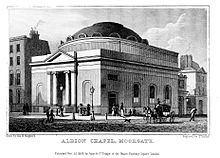Albion Chapel
The Albion Chapel was built in 1815/16 and consecrated on November 7, 1816 in the City of London. The church of a congregation of Scottish Presbyterians was on the site of the second building of the Old Bethlem Hospital , on the corner of Finsbury Pavement and London Wall , that is, on the southwest corner of Finsbury Circus .
history
The architect of the Albion Chapel was William Jay (~ 1793–1837). It was probably his only building before he emigrated to the United States of America.
It was said to have cost over £ 10,000 to build, but soon wasn't big enough for the community. Alexander Fletcher from Scots Secession Church worked in it before he separated from his religious community because of theological and legal disputes and, after an interlude in a building on Grub Street, finally moved his pastoral work to the newly built Finsbury Chapel in 1826 . His successor as pastor of the Albion Chapel was James Gray, whose inauguration took place on January 24, 1826.
The church was demolished in 1879 after being in existence for less than seven decades. The Tower Buildings (later Tower Chambers ), an office building, were built in its place.
building
The brick church was built over a square floor plan. It had a copper-clad domed roof with ten semicircular skylights.
The preferred Finsbury Pavement, inferred via a small staircase main entrance was as distinctive shape eingebundener into the building portico , the pediment of two external pilasters at the Ante walls and two inner, free-standing ionic columns , executed were worn.
On the south side facing the London Wall there were three arched windows and a further entrance door covered with an arch. This door opened to an anteroom, from which a staircase led to the gallery.
The sacristy was in the east of the church. A sundial was also installed on the south side of the building, facing London Wall. The interior was very sparse.
Individual evidence
- ↑ a b Jay, William. In: Howard Colvin: A Biographical Dictionary of British Architects 1600-1840. 3. Edition. Yale University Press, London / New Haven 1995, p. 540.
- ↑ a b Fletcher, Alexander (DNB00) In: Dictionary of National Biography, 1885-1900. Volume 19.
- ^ A b Albion Chapel (Presbyterian Church), Moorgate. on: aim25.ac.uk
- ↑ James Elmes: Metropolitan Improvements; or London in the Nineteenth Century . Jones & Co., London 1828, p. 170.
- ^ The Evangelical Magazine and Missionary Chronicle. May 1826, p. 197.
- ↑ Tower Chambers - Traitors' Bridge. on: British History Online.
- ^ A b c Thomas Allen: The History and Antiquities of London, Westminster, Southwark, and Parts Adjacent. Vol. 3, London 1839, p. 419.
- ^ Samuel Leigh: Leigh's New Picture of London . London 1830, p. 156.
Coordinates: 51 ° 31 '2.7 " N , 0 ° 5' 18.4" W.
