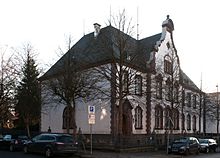Old Neheim District Court
The old district court of Neheim (today the city of Arnsberg ) was built in 1894/95 and is a listed building .
The building was built as a royal Prussian district court in 1894/95. A prison wing was located in the back of the right wing. It is a two-storey wing building in the neo-renaissance style . A high basement plinth is striking. The facade facing the street is representative, including a volute gable over a three-axis central projection. Further decorative elements are window cornices, volutes or attached spheres. There is a coat of arms above the portal. Some style elements such as a volute gable can be found on the courtyard side. One of the borrowings from the Renaissance style is a stair tower in the spandrels of the building.
After the Neheim District Court was repealed, the building was used for administrative purposes and was in municipal ownership. The building was sold in June 2016 and will be converted into eleven condominiums on a total of 1,400 square meters. In 1984 the roof and facade were renovated. In the same year the building was entered in the list of monuments of the city of Arnsberg . The interior was at least partially preserved until the most recent renovations.
Individual evidence
literature
- Uwe Haltaufderheide: The architectural monuments of the city of Arnsberg. Collection period 1980–1990. City of Arnsberg, Arnsberg 1990, ISBN 3-928394-01-0 , p. 242f.
Web links
- Neheim (Arnsberg) - District Court (inventory drawing) - Site plan - 1896
- Statement of the Advisory Council for Urban Design on conversion plans
Coordinates: 51 ° 27 '0.9 " N , 7 ° 58' 2.8" E

