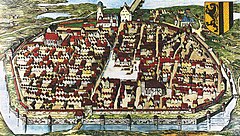Old Town Hall (Dresden)
The first town hall of Dresden was on the north side of the Dresden Old Market Square . It was first mentioned in a document in 1295 and demolished in 1707.
Description and history

The town hall on the Altmarkt emerged from the clothing tailor's department store, first mentioned in documents in 1295, the year of which is not known. It was first mentioned as a town hall in 1380, but research assumes that parts of the building were used by the municipal administration before 1295. In the course of the 14th and 15th centuries, the tailors were gradually ousted from the town hall, and in the last decade of the 16th century they had all moved to the new Gewandhaus on Neumarkt .
Little more is known about the appearance of the original medieval building than its location and the existence of two floors, which are mentioned in the document from 1295. In any case, it was a free-standing building in the northern half of the Altmarkt in front of Schössergasse, presumably with a single nave, long rectangular shape and a relatively simple design. Presumably, the basement had the shape of a large hall and was either half-timbered or stone, while the upper floor of the old part of the building was still made of wood in the 16th century.
Extensions took place for the first time at the end of the 14th century, when a parallel, second, probably three-storey building section was added to the previously single-nave building. In 1407 the construction of a chapel was commissioned, which was added to the new part of the building until 1412. The vaulting of the chapel roof did not take place until 1414. This chapel had the shape of a late Gothic choir with a five-sided end and carried a roof turret with a Gothic spire. After the introduction of the Reformation, the Gothic chapel was no longer used for masses, but as a storage room. It remained until it was demolished in 1707.
Documents in the Dresden city archives attest to intensive construction activity in the years 1407 and 1408, especially inside and on the gable of the building seems to have been worked on. In 1419 a second bell was attached to the town hall; in 1422 this phase of renovation was completed.
Regular repair work can be traced for the 1460s, which indicates the need for further renovations. Extensive construction and fire protection measures were carried out from 1473 to 1478. The facade, in particular the gable, was probably adapted to the Renaissance style in 1564, when the western hexagonal roof turret with bell was also given a French dome. There was a gate tower to the west and the north wall showed a stair tower that led to the first floor. In the west there was an arcade, and small, tile-roofed extensions were located around the building.
demolition
The building standing free on the old market disturbed the Wettin rulers at festivities and tournaments. In 1707 August the Strong succeeded in enforcing the demolition. He wrote to the council on November 3, 1707 and suggested setting up the Gewandhaus on Neumarkt for the interests of the council. On December 3, he proposed the Beuchlingsche Haus on the Altmarkt as a temporary measure until a new town hall was built. After a visit, the council reluctantly agreed, so that the demolition of the town hall could begin on December 12th. The Old Town Hall was used as the town hall from 1707 , which in 1910 was given the title "Old Town Hall".
Excavations

Since the building in 1707 was only demolished to the level of the square, extensive findings could be documented during excavations from 2007 to 2008, which enabled a partial reconstruction of the building. Among other things, parts of the foundations of the north wing, the foundation between the north and south wings, the foundation walls of the gate tower on the west side of the building and three vaulted cellars were found, with remains of the interior plaster and wall painting of the Ratskeller being uncovered. The digital measurement enabled a virtual reconstruction of the basement rooms. Since the excavations were carried out as part of the construction of an underground car park, the authentic building fabric that was uncovered after 300 years could not be preserved.
See also
swell
- Fritz Löffler : The old Dresden - history of its buildings . EA Seemann, Leipzig 1981, ISBN 3-363-00007-3 , p. 21, 72, 280; Object numbers 22, 34, 89, 111 .
- Fanet Göttlich, Angelika Salmen: The town hall on the Altmarkt in Dresden: 3D scan and virtual reconstruction . In: German Society for Archeology of the Middle Ages and Modern Times eV (Hrsg.): Findings and reconstruction (= information sheet ). tape 22 , 2010, p. 125–132 ( dgamn.de [PDF; 1,2 MB ]).
Individual evidence
- ^ A b Manfred Lauffer: The first Dresden town hall. In: Dresden town halls. A documentation. Published by the state capital Dresden. Dresden 2010
- ↑ a b c d e f Angelika Salmen and Sandra Knieb: From the department store to the town hall. On the structural and functional development of the town hall on the Altmarkt from its beginnings to 1707. In: Dresdner Geschichtsbuch 15. Edited by the Dresden City Museum, Druckerei zu Altenburg, 2010.
- ^ Claudia Posselt, Dirk Schumann: Archaeological finds on the old market. In: Dresden town halls. A documentation. Published by the state capital Dresden. Dresden 2010.
Coordinates: 51 ° 3 ′ 0 ″ N , 13 ° 44 ′ 16.5 ″ E
