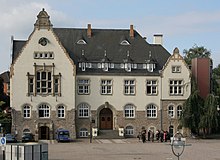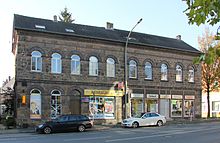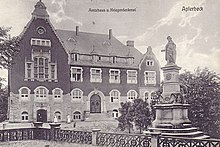Aplerbeck office building
The Aplerbecker Amtshaus is located directly on the market square in Aplerbeck . It was built from 1906 to 1907 according to the plans of the official builder Wilhelm Stricker and thus replaced a previous building erected in 1851. A plaque on the wall of the office building still commemorates the person of the official builder Stricker. A street in Aplerbeck, Strickerstraße, was named after him. The building is registered under the number A 0424 in the list of architectural monuments in the Aplerbeck district .
Old office building
First construction phase in 1851
The decisive factor for the erection of an official building in Aplerbeck was the need for a suitable prison for the safe custody of criminals. This was only possible to a limited extent in Aplerbeck at the time. The only thing available was an inadequately equipped “watch post” with no suitable means of arrest. During the term of office of the bailiff Loebbecke, planning and execution of a building for a prison with an attached office began. The first construction phase began in 1851. This first construction phase comprised the left part of the building as seen from today's Schüruferstraße. The masonry work was carried out by the master mason Mohrenstecher, who resided in Aplerbeck and had built the forester's lodge on today's Freischütz a few years earlier . The building project cost taxpayers 2603 thalers at the time .
Second construction phase in 1874
On March 9, 1874, a law was passed with far-reaching consequences for the premises of the Aplerbeck office. When the law came into force on October 1 of the same year, only the responsible registrars were responsible for the certification of civil status, i.e. births, marriages and deaths. For the churches in Germany this law meant a considerable cut in their competencies. From now on, legally binding marriages were only allowed to take place at registry offices. Due to these additional tasks, an expansion of the existing space became indispensable. The representatives of the council decided at that time to expand the existing building by an almost identical structure. The existing subsoil and the resources available did not allow any other execution. The extension of the official building cost the taxpayers 5430 thalers at the time.
33 years later: After the administration moved to the new office building on today's market square in 1907, the old office building was sold and has served as a residential and commercial building ever since. The building is listed under the number A 0303 in the list of architectural monuments in the Aplerbeck district.
Today's office building
Construction of the building
The Aplerbeck population grew steadily over the years, and new administrative tasks were added. As a result, the amount of work and space required by the administration also increased. The premises on Schüruferstrasse therefore quickly became too small. Since a further expansion of the old office building was out of the question, the search for a suitable plot of land began. A building site was acquired on today's market square. At that time, it was not the market square but the mill pond of the Rodenberg moated castle , fed by the water of the Emscher . Due to the increasing discharge of untreated sewage into the Emscherbach over the years, the mill pond degenerated into a sewer and was filled in in the 1920s.
On May 14, 1906, construction work began to build a new official building. At the end of June 1907 the new office building was ready for occupancy. The inauguration took place on June 27, 1907. District Administrator Dr. Busch handed the then bailiff Leonhard the keys to the new bailiff during a festive ceremony. According to the final invoice from September 1909, the costs for the entire construction project amounted to approx. 153,000 marks .
The photo of the office from 1910 shows the old war memorial "Germania" from 1875 in the foreground , created by the sculptor A. Deutschmann from Coburg. It was intended to commemorate the fallen soldiers of the community of Aplerbeck from the wars of 1866 against Austria and 1870/71 against France. The memorial stood here until March 1939 and was then dismantled. There is now a public toilet facility almost at the site of the former monument.
Interior decoration
The window glazing in the meeting room, which is also used for ceremonial weddings, is to be emphasized in the interior design. The front facing the market square consists of thirteen individual, lead-glazed window panes from Ferdinand Müller's workshop , created in 1907. You can see occupational group symbols from Dortmund-based occupational groups. The eight windows facing Schüruferstrasse present a gate architecture framed by blossoming trees. The lettering is striking: FREE THROUGH REASON, STRONG THROUGH LAW . This work also comes from the hand of Ferdinand Müller.
In the corridors of the office building there are wall tiles created according to a design by the Belgian architect and designer Henry van de Velde .
Ratskeller
Right from the start of the planning for a new office building, the planners attached great importance to an attached restaurant. The location was named "Ratskeller" at the start of planning. The first tenant of the Ratskeller was a Mr. Bonnemann, previously the innkeeper of the inn “Zum Bahnhof”, today's seat of the Aplerbeck police station. The gastronomy in the Ratskeller was rather sluggish from the beginning and over the years. By the outbreak of the First World War in 1914, the Ratskeller already had its fourth tenant. In 1918 operations were temporarily suspended. The First World War was followed by the occupation of the Ruhr area by French and Belgian troops, which also had a detrimental effect on the gastronomy in the office building. The occupying power set up a sergeant's kitchen in the Ratskeller to supply their troops. After the occupation of the Ruhr came to an end, the tenant changed again. From this time on, including during the Second World War until the beginning of the 1990s, the restoration was maintained almost continuously. After that, the tenants increasingly changed, and the catering trade had to close at times.
The Ratskeller is currently managed.
Renovation of the building
An extensive renovation of the structure took place from 2004 to 2005. In order to ensure access for people with disabilities and to meet the existing fire protection requirements, an elevator in combination with an escape staircase was added to the building. The old building was also adapted to current fire protection requirements.
literature
- Wolfgang Noczynski: 100 years of trams in the Aplerbeck office . Gustav Kleff, Dortmund-Aplerbeck 1998.
- Siegfried Liesenberg: The office building in Aplerbeck - A biography . Gustav Kleff, Dortmund-Aplerbeck 2007.
Web links
- City history website by Klaus Winter
- The Aplerbecker Amtshaus on Dortmund.de
- View of the windows in the boardroom
Coordinates: 51 ° 29 ′ 30.1 ″ N , 7 ° 33 ′ 17.5 ″ E
Individual evidence
- ↑ Sorted streets in the city district of Aplerbeck. In: aplerbeck-portal.de. Aplerbecker History Association, accessed on November 1, 2011 .
- ↑ Construction of a police prison for Aplerbeck. (PDF; 69 kB) In: aplerbeck-damals.de. Klaus Winter, October 28, 2009, accessed October 30, 2011 .
- ↑ The extension. (PDF; 31 kB) In: aplerbeck-damals.de. Klaus Winter, October 29, 2009, accessed October 30, 2011 .
- ↑ 70 years ago the war memorial in Aplerbeck was demolished. In: Ruhrnachrichten.de. Klaus Winter, April 7, 2009, accessed October 30, 2011 .
- ^ Dortmund-Aplerbeck, office building. In: glasmalerei-ev.de. Research Center for 20th Century Glass Painting Foundation V., accessed November 1, 2011 .
- ^ Aplerbeck office building. In: baukunst-nrw.de. Siegfried Liesenberg, accessed on July 4, 2017 .
- ^ The Ratskeller, 1906-2009. (PDF) In: aplerbeck-damals.de. Klaus Winter, November 1, 2009, accessed July 6, 2014 .








