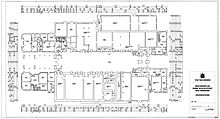As-built plan
An inventory plan is a plan that represents the current inventory of the natural land surface and artificial constructions. Depending on the purpose, the inventory plan can have different contents:
- " Natural inventory ": contains all natural features ( terrain , vegetation ) and general artificial structures ( roads , structures , etc.)
- Line inventory : contains lines or ducts and associated objects (shafts, masts, etc.). In addition, the natural stock is also included for orientation, often in a simplified form
Depending on the purpose of the plan, it can have different scales . Scales of 1: 200, 1: 250, 1: 500 or 1: 1000 are common. Larger scales are sometimes used in architecture and building technology.
The as-built plan serves on the one hand to represent the current situation (e.g. as line documentation) or as a basis for planning new buildings or conversions.
As-built plans are also plans of houses and apartments that are created for the purpose of inventory based on local measurements. These plans are for u. a. Modernization planning used as a basis, as well as during the conversion into property (certificate of completion).
literature
- Konrad Zilch , Claus Jürgen Diederichs, Rolf Katzenbach (eds.): Handbook for civil engineers. Springer Verlag Berlin Heidelberg, Berlin Heidelberg 2002, ISBN 978-3-662-07714-6 .
- Wolfgang Hensel, Joachim Mayer, Christof Jany, Silke Kluth, Martin Späth: The large GU Praxishandbuch Garten. 1st edition, Gräve and Unzer Verlag GmbH, Munich 2015, ISBN 978-3-8338-4492-8 .
- Konrad Zilch, Claus Jürgen Diederichs, Rolf Katzenbach, Klaus J. Beckmann (Eds.): Geotechnics. Springer Verlag Berlin Heidelberg, Berlin Heidelberg 2013, ISBN 978-3-642-41871-6 .
Web links
- As-built plans (accessed May 13, 2016)
- Guideline for the preparation of plans (accessed on May 13, 2016)
