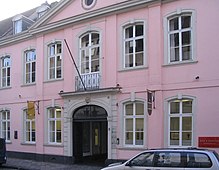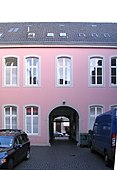Bilker Strasse 5
The house at Bilker Strasse 5 in Düsseldorf is a listed building .
history
Jörg Heimeshoff dates the construction time to the end of the 18th century. The architect and client are not known. The special photo of the capital and residence city of Düsseldorf shows that the building existed in 1801. After it was destroyed in the war, the building was completely restored. Balcony grilles, stairs and stucco ceilings have been reconstructed.
description
Jörg Heimeshoff describes the facade in detail. The facade facing Bilker Strasse is two storeys and seven axes. The wall surfaces were originally a brick facade, but have since been plastered. Under the windows in the ground floor zone there are partially lunette-shaped basement windows. All window openings are specially decorated. They show segmented arched windows and keystones. Profiled bezels with weak ears frame the windows.
A three-axis central projection with a triangular gable dominates the façade. In the central risalit, the central axis is equipped with a gate that ends with a basket arch. The basket arch rests on the stepped block capitals , shows a Fasziengliederung and is closed by a keystone with hanging decoration wreath. A flower ornament appears in each of the outer corners of the gusset of the arch. The inclines of the triangular gable take up the profile of the strongly protruding eaves cornice. An oculus in the triangular gable is framed by a laurel wreath. Paul Sültenfuß also pays tribute to the building. A picture by Josef Kleesattel shows the facade.
Art historical significance
Jörg Heimeshoff describes it as a rare patrician house that is based on city palais concepts of the Renaissance and Baroque. It is an example of urban development and upper-class living at that time:
“ It is one of the most impressive examples of Düsseldorf patrician houses in Karlstadt […] Based on the city palais concepts of the Renaissance and Baroque, this complex was built in the course of the southern expansion of the city (Karlstadt). Due to the effects of the war and other influences, numerous similar patrician houses in Düsseldorf were lost, so that the few remaining are of great importance as evidence of the urban development and upper-class living of that time . "
- In 2012
Historical use of the building
At the end of the 18th century the building was home to the Catholic Club House, which was operated by the Katholische Vereinshaus Aktiengesellschaft. In the historical address books, the business purpose with meeting and event rooms, restaurants and wine shops is specified. In 1887 the board consisted of V. Strauven (Chairman), C. Rusus, W. Heinemann, U. Miebels and W. Vussermnann. The Great Hall of the Catholic Club House was used by the Kaffeepöttche Carnival Society (now the Great Carnival Society Düsseldorf 1890) in 1894 and 1895 as an event room for numerous meetings.
Web links
- Entry in the monument list of the state capital Düsseldorf at the Institute for Monument Protection and Preservation
Individual evidence
- ↑ a b c Jörg Heimeshoff: Listed houses in Düsseldorf. Nobel, Essen 2001, ISBN 3-922785-68-9 , pp. 42-43.
- ^ Paul Sültenfuß: The Düsseldorf house until the middle of the 19th century . (Diss. TH Aachen), 1922, p. 91
- ^ Josef Kleesattel (Ed.): Alt-Düsseldorf in the picture. A collection of local art from the Lower Rhine region. Schmitz and Olbertz, Düsseldorf 1909, plate 91 facade.
- ↑ Historical address books of the city of Düsseldorf (1887–1900). - Advertisements of the carnival society Kaffeepöttche (1894, 1895). - Guide through Düsseldorf am Rhein and its surroundings (1898).
Coordinates: 51 ° 13 ′ 21.1 ″ N , 6 ° 46 ′ 21.8 ″ E




