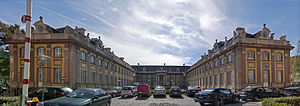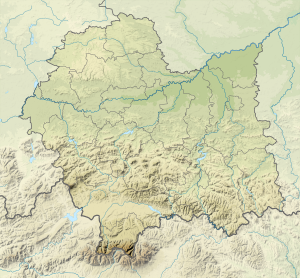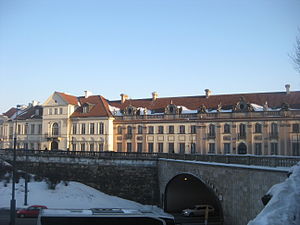Branicki Palace (Miodowa)
| Branicki Palace | ||
|---|---|---|
|
Court of honor |
||
| Creation time : | after 1600 | |
| Castle type : | palace | |
| Conservation status: | Reconstructed | |
| Place: | Warsaw | |
| Geographical location | 52 ° 14 '48.7 " N , 21 ° 0' 41.3" E | |
|
|
||
The late Baroque Branicki Palace is located in Warsaw at 6 Miodowa Street . Access to the main courtyard is from ulica Podwale 3 . Located only around 100 meters from the Royal Palace, the complex is one of the most magnificent magnate palaces in the city. It has been a listed building since July 1, 1965 (No. 436/1).
history
Since the first half of the 17th century there has been a mansion of the Sapieha family on this site. In the 18th century, Stefan Mikołaj Branicki (1640–1709), a Polish nobleman and politician, acquired the site. But it was only the hetman Jan Klemens Branicki who decided to build a palace. The construction of the complex according to a design by Jan Zygmunt Deybel began in 1740 at the earliest. The main construction work was completed in 1743, but due to differences of opinion between the client and his architect, the completion and interior work was transferred to Johann Heinrich Klemm . Łukasz Smuglewicz and Sylwester Mirys worked on the interior decoration, which was already changing to the Rococo . The Rococo sculptor Jan Chryzostom Redler created the sculptures on the attic .
In addition to the late baroque Corps de Logis , which runs along the Miodowa , the ensemble has two outbuildings in the classicism style , which extend towards the Podwale and thus form a courtyard. Towards the Podwale , a wrought-iron grille with a gate closed the complex. The main building has a massive portico on its courtyard side , which is crowned by a heraldic cartouche held by allegorical figures.
From 1750 Giacomo Fontana was then employed as a builder to expand the facility. He was in charge of the construction of farm buildings and the pavilion built between 1753 and 1754 on the south-east side of the palace facing Ulica Senatorska . This pavilion, which was also designed in late baroque style, no longer exists today; instead, there is an unsightly parking lot.
Princess Izabela
After the hetman's death in 1771, his third wife, Izabela Poniatowska, a sister of King Stanislaus II August Poniatowski , inherited and lived in the palace, nicknamed the "Palace of the Cracow Lady" (Polish: "Pałac Pani Krakowskiej") was designated. She had Johann Christian Kamsetzer redesign the interior.
In 1804 the princess sold the palace to Jozef Niemojewski and his wife Julianna. The new owners commissioned Friedrich Albert Lessel to convert the left wing of the palace. Lessel also came up with the designs for two further outbuildings that closed off the front to the Podwale next to the entrance. These buildings were built in 1805. The Niemojewskis now divided up the complex and sold it to three different owners: Józef Pisarzewski acquired the wing to the east and the property behind, the counterpart on the north-western side went to a Schneide family. The core building was bought by Stanisław Sołtyk in 1808, who sold it to the merchant Józef Dyzmański in 1817.
Under Dyzmański, the ground floor of the palace was converted into shops accessible from Miodowa . On this side there was also a canopy resting on pillars, which gave the building the name “Pillar Palace”. This porch / roof no longer exists. In the 19th century the palace changed hands several times and was finally converted into a tenement house, whereby the original charm of the property was lost.
World War II and post-war period
During the German attack on Warsaw in 1939, the palace was hit by bombs and burned down. In 1944 it was completely destroyed during and after the Warsaw Uprising . Until 1949 the palace belonged to the Polish landowner, politician and journalist Franciszek Salezy Potocki (1877–1949), then it was expropriated by decree of President Bolesław Bierut . From 1949 to 1953 it was rebuilt under the direction of Borys von Zinserling (1889–1961), architect and teacher at Politechnika Warszawska . In his reconstruction planning - as in the construction of many other objects in Warsaw at the time - Zinserling based himself on engravings by the painter Bernardo Bellotto . The palace and side wing were created as images of the buildings erected by Deybel, Klemm and Lessel. The Trasa WZ expressway has been running under the south-western tip of the palace since 1949 . Until 1966 the palace served as the seat of the Ministry of Higher Education . Subsequently, the Committee for Science and Technology was housed here and, since 1972, the Ministry for Higher Education, Science and Technology .
The ensemble was later used by its owner, the Warsaw City Council . In September 2008 negotiations began with the heirs of the last pre-war owner Potocki on the conditions for the return (sale) of the palace, and in November 2008 an agreement was reached that provided for the return of the property in 2010. The purchase price that the heirs have to pay was not known. For the further use of the approximately 3,000 square meters of office space in the property, the city administration should according to Agreement pay 180,000 złoty / month. Franciszek Salezy Potocki's heirs planned to rent the palace premises.
References and comments
- ↑ Izabela Elżbieta Poniatowska (1730-1808) was a Polish nobleman and sister of the king. In 1748, when she was 18, she married the then 59-year-old Hetmann Branicki
- ^ Friedrich Albert Lessel, also: Fryderyk Albert Lessel, (1767–1822) was a Saxon-Polish architect at the Polish royal court
- ^ Stanisław Sołtyk (1752–1833) was the Sejm Marshal of the Kingdom of Warsaw
- ↑ according to Warszawski ratusz na walizkach at Gazeta.pl from September 23, 2008 (in Polish)
- ↑ according to Monika Górecka-Czuryłło Potoccy dostaną pałac at Życie Warszawy from November 26, 2008 (in Polish)
- ↑ according to Article Za drogi magnacki pałac dla urzędników on Gazeta.pl from January 17, 2009 (in Polish)
See also
Web links
- Information about the palace at Wieżowce Warszawy (in English)
literature
- Julius A. Chroscicki and Andrzej Rottermund, Architectural Atlas of Warsaw, 1st edition, Arkady, Warsaw 1978, p. 169
- Tadeusz S. Jaroszewski, Palaces and Residences in Warsaw , Interpress Publishing House, ISBN 83-223-2049-3 , Warsaw 1985, p. 25ff
- Janina Rukowska, Travel Guide Warsaw and the Surrounding Area, 3rd edition, ISBN 83-217-2380-2 , Sport i Turystyka, Warsaw 1982, p. 54




