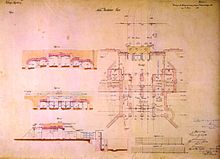Buckauer Tor
The Buckauer Tor was a street gate of the Magdeburg Fortress . It served as a passage for traffic between Magdeburg and Buckau .
location
The gate, which no longer exists today, was located on Sternstrasse immediately south of the confluence with today's Planckstrasse . Fort Berge was located directly to the east of the gate .
history
In the years 1870/71 there was a significant expansion to the south and west of the city of Magdeburg, which had been limited to its medieval expansion until then. In this context, the fortifications originally located in this area were also relocated. The Altes Sudenburger Tor , which represents the southern exit of the city, was torn down. The new gates New Sudenburger Tor (Hallische Strasse / Halberstädter Strasse) and 1870/73 the Buckauer Tor were built as replacement buildings . In 1877 a double-track tram line was laid through the gate. The gate was redesigned in the 1880s.
The gate was abandoned and demolished as early as 1899 as the traffic increased and the importance of the fortress declined due to changes in weapon technology. In the immediate vicinity of the former location, the naming of a street as Am Buckauer Tor reminds of the former fortress gate.
architecture
The gate integrated into curtain wall II-III had a forecourt on the side facing the city. At its side was a gatehouse and wing walls. There was also a space on the outside between the gatehouse and the moat. It was bordered by a crenellated wall. There were drawbridges that were operated from the gatehouse. The traffic then flowed over these drawbridges through the outer works of the fortress in the direction of Buckau. On the outside, the gate was secured by a log house set into the ridge of the glacis east of what was then Schönebecker Strasse .
The single-storey gatehouse was designed in a simple and almost symmetrical manner and was 8.73 meters high. The facade was divided by five pillars clad with clinker brick. The cornice was made of profiled stone .
There were two paved gate passages with a width of 4.71 meters each and one passage for pedestrians with a width of 3.35 meters. The passages could be closed with doors made of sheet steel on the city side. There was a vestibule in front of the doors.
The Magdeburg coat of arms was located in the center of the field side. It was removed before the building was demolished (see photograph). The whereabouts of the coat of arms is unknown.
literature
- Bernhard Mai, Christiane Mai: Magdeburg Fortress. Verlag Janos Stekovics, Dößel 2006, ISBN 3-89923-098-1 , pp. 135 ff., 241.
Coordinates: 52 ° 7 ′ 1.9 ″ N , 11 ° 37 ′ 37.2 ″ E


