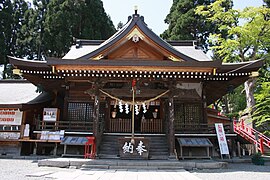Morioka Castle
| Morioka Castle | ||
|---|---|---|
|
Morioka Castle |
||
| Alternative name (s): | Kozukata-jō ( 不 来 方 城 ) | |
| Creation time : | 1601-1610 | |
| Castle type : | Hirayamajiro (hill castle) | |
| Conservation status: | Only ramparts received | |
| Place: | Morioka | |
| Geographical location | 39 ° 41 '59.8 " N , 141 ° 9' 0.4" E | |
|
|
||
The castle Morioka ( japanese 盛岡城 , Morioka-jō ), and Castle Kozukata ( 不来方城 , Kozukata-jō ), located in the city of Morioka , Iwate Prefecture . In the Edo period , the Nambu resided there , who with an income of 100,000 koku belonged to the larger Tozama daimyo .
history
After Nambu Nobunao ( 南部 信 直 ; 1546–1599) had received the area in 1592, he began in 1598 with the construction of a castle in Morioka in place of the medieval Kozukata castle. He died the following year, but his son Toshinao ( 利 直 ; 1576–1632) continued construction. The chosen location between the rivers Nakatsugawa and Kitakami-gawa led to major problems so that the castle until the An'ei - era (1624-1644) was completed.
The attachment
The castle is located on a hill that was originally protected by two rivers on the southern half. If you enter the castle from the north through the gate called Tsunagomon (綱 御 門), you get into a first protected area (5 in the illustration). From there you can reach the third castle area (三 の 丸, San-no-maru; 3), which is flanked by the north area (北 の 丸, Kita-no-maru; 4). Through further gates you come to the second castle area (二 の 丸, Ni-no-maru, also called the middle castle area (中 の 丸, Naka-no-maru); 2) and from this finally to the innermost castle area, the Hommaru (本 丸, Hommaru; 1). The areas are therefore on a line, forming a compound system, called renkaku-shiki ( 連 郭 式 ) in Japanese . The Hommaru rises above the Awaji-no-maru (淡 路 の 丸, 6). Between Hommaru and Naka-no-maru there is a deep, dry ditch that is crossed with a "bridge over the passage" ( 廊下 橋 , rōkabashi ).
In 1634 the residence in Hommaru burned down after a lightning strike. In 1673 the residence was rebuilt and the Hommaru was repaired at the same time. A three-storey watchtower (三重 櫓, Sanjū-yagura, red) and a two-storey watchtower (二 重 櫓, Nijū-yagura, yellow) in the south-west corner was built in the southeast corner. It is said that both towers were covered with red roof tiles that were burned at high temperatures, which were resistant to the cold. - The residence in the Hommaru was built on three floors because of its narrowness and complemented the main residence ( 表 御 殿 , omote-goten ) in the Naka-no-maru. - The household building (台 所 屋 敷, Daidoko-yashiki; A), the new storage area (新 御 倉, Shin-okura, B), the riding arena (馬 場, Baba; C) and the jetty (舟 入, Funa-iri , H).
After the Meiji Restoration , the castle lost its importance. In 1874 all buildings were demolished, so that today only the ramparts exist. The poet Ishikawa Takuboku , who temporarily lived in Morioka, sang about the castle ruins under its old name Kozukata no o-shiro ( 不 来 方 の お 城 ). Today it forms the public castle park Iwate Park ( 岩手 公園 , Iwate kōen ). Within the park is the "Morioka History Museum " ( も り お か 歴 史 博物館 , Morioka rekishi hakubutsukan ) and the "Sakurayama Shrine" ( 桜 山 神社 , Sakurayama jinja ).
photos
Remarks
- ↑ Nambu Toshinaga ( 南部 利 祥 ; 1882-1905) was the son of the last daimyo, Nambu Toshiyuki ( 南部 利 恭 ; 1855-1903).
literature
- Mizoguchi, Masafumi: Morioka-jo. In: Masayuki Miura (ed.): Shiro to jinya. Saikoku-hen. Gakken, 2006, ISBN 4-05-604379-5 .
- Nishigaya, Yasuhiro (Ed.): Morioka-jo . In: Nihon meijo zukan, Rikogaku-sha, 1993. ISBN 4-8445-3017-8 .






