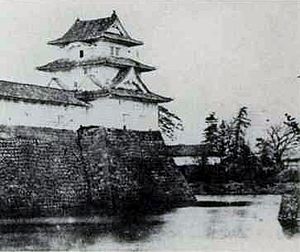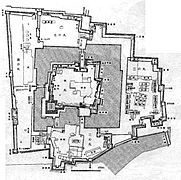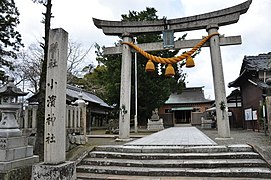Obama Castle (Fukui)
| Obama Castle | ||
|---|---|---|
|
Castle tower (before 1874) |
||
| Alternative name (s): | Umpin Castle | |
| Creation time : | 1601 | |
| Castle type : | Hirajiro (Lower Castle) | |
| Conservation status: | Wall remains present | |
| Place: | Obama | |
| Geographical location | 35 ° 30 '14.2 " N , 135 ° 44' 44.7" E | |
|
|
||
The Obama Castle ( Japanese 小 浜 城 , Obama-jō ) is located in the city of Obama , Fukui Prefecture . In the Edo period , a branch of the Kyōgoku and then a branch of the Sakai resided there in succession as the larger daimyo .
Lords of the castle in the Edo period
- From 1600 a branch of Kyōgoku with an income of 85,000 Koku ,
- From 1634 a branch of the Sakai with 113,000 Koku.
history
Obama Castle was built on a headland in the confluence of the Kitagawa ( 北 川 , "north river") and Minamigawa ( 南川 , "south river") rivers in Obama Bay. In 1600 after the Battle of Sekigahara , Kyōgoku Takatsugu ( 京 極 高 次 ; 1553–1609) received the small province of Wakasa , first settled at Seyama Castle ( 瀬 山 ), then began building a castle in Umpin ( 雲 浜 ), so in Obama.
Then in 1634 Sakai Tadakatsu ( 酒井 忠 勝 ; 1587–1662) received the fief, which Takatsugi's construction continued. In 1638 the castle tower ( 天 守 閣 , tenshukaku ) was completed. A fortune is said to have been used up, so that the completion of the entire castle and the castle town dragged on until 1645.
The attachment
Obama Castle uses the rivers in the north and in the south just before the confluence as outer moats. Its east-west extension was 284 m, the north-south extension 264 m. The castle is said to have been planned by the head of the Bakufu construction workers, Nakai Masazumi ( 中 井 正 純 ).
The castle is designed as a ring system ( 輪 郭 式 , rinkaku-shiki ). The Hommaru ( 本 丸 ) in the middle measures 10,329 m². There was the residence for the reception of guests and employees of the prince. His private rooms were in the Ni-no-maru ( 二 の 丸 ; 7,422 m²). The San-no-maru ( 三 の 丸 ) was 1,260 m². There were stores for weapons and food. The Kita-no-maru ( 北 の 丸 ) was 8,527 m², the Nishi-no-maru ( 西 の 丸 ) 11,262 m². The areas were protected by 30 watchtowers.
The castle tower on the southwest corner of the Hommaru was planned to have five floors, but was only built with three floors. The castle tower as well as the yagura were all equipped with hatches downwards ( 下 見 板 張 , shitami-itabari ), through which attackers climbing with stones etc. could be repelled.
At the beginning of 1871, when the castle was being reconstructed to accommodate a military command, a fire broke out in Ni-no-maru that destroyed most of the castle. The castle tower that was preserved at that time was dismantled in 1874.
Today only remnants of the walls and the base of the castle tower remain. By widening the rivers, the area around the castle has been greatly reduced. So the figure does not exactly show the previous state.
On the Hommaru is the Obama Shrine, which was built in 1875 and where the ancestors of the Sakai are venerated.
photos
literature
- Explanation board at the castle, n.d.
- Ikeda, Koichi: Obama-jo in: Miura, Masayuki (Ed.): Shiro to jin'ya. Tokoku-hen. Gakken, 2006. ISBN 978-4-05-604378-5 , p. 100.
- Nishigaya, Yasuhiro (Ed.): Obama-jo. In: Nihon meijo zukan, Rikogaku-sha, 1993. ISBN 4-8445-3017-8 .






