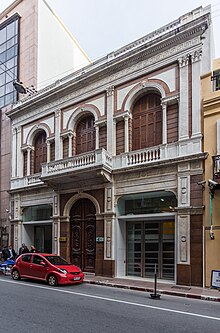Casa Agustin de Castro
The Casa Agustín de Castro is a building in the Uruguayan capital, Montevideo .
Casa Agustín de Castro, built in 1878, is located in Ciudad Vieja on Calle 25 de Mayo 520 between Ituzaingó and Treinta y Tres streets . The architect of the building with the eclectic façade architecture inspired by Italian classicism, which has a balcony over the entrance portal, was Juan Alberto Capurro . The twelve-meter-high, two-storey building was originally designed as a residence for Agustín de Castro . It has a floor area of 560 m², now houses a training center and serves as the headquarters of the Centro de Formación de la Agencia Española de Cooperación Internacional . In 2007 a competition was held to restore the building. As the architect, Francesco Comerci is responsible for their planning.
Since 1975 the building has been classified as the Monumento Histórico Nacional .
literature
- Guía Arquitectónica y Urbanística de Montevideo. 3. Edition. Intendencia Municipal de Montevideo et al., Montevideo et al. 2008, ISBN 978-9974-600-26-3 , p. 43.
Web links
Coordinates: 34 ° 54 ′ 21 ″ S , 56 ° 12 ′ 18.7 ″ W.
