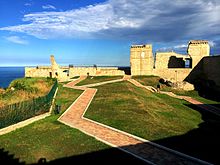Aragonese Castle (Ortona)
| Aragonese Castle | ||
|---|---|---|
|
Aragonese Castle in Ortona |
||
| Creation time : | 1492 | |
| Castle type : | Niederungsburg | |
| Conservation status: | partially restored | |
| Construction: | Quarry stone | |
| Place: | Ortona | |
| Geographical location | 42 ° 21 '30.6 " N , 14 ° 24' 21" E | |
|
|
||
The Castello Aragonese is a low castle on the outskirts of Ortona in the province of Chieti , overlooking the sea.
history
The first building dates from 1492. The Aragonese had it built on the old walls of the Caldora family from the 14th century. However, this facility dates from the Angevin period in the 13th century. According to the same theories, Jacopo Caldora is said to have had a previous castle expanded. In the 15th century, the already existing castle was expanded with some additions and partially rebuilt.
The castle retained its function as a defensive structure until the 17th century, when the Baglioni family bought it as a family seat. A noble palace was built within the walls, which fell into disrepair in the 19th century. From then on, the castle served as a writing room and powder magazine.
In 1943, during the Battle of Ortona , the castle was hit by German bombs and US grenades. The gunpowder stored in it caused the system to explode and so the entire upper part of the walls and the aristocratic palace blew up. In 1946 a landslide destroyed almost half of the castle, which jutted out into the sea on a tuff cliff .
After decades of decay, restoration and security measures were initiated in 2001.
description
The floor plan is almost trapezoidal and has four corner towers in cylinder shape (even if you can only overlook three today) and a curtain wall on a landslide. There are residential houses on the west side. Some photos from the beginning of the 20th century, revised in the control room of the fortress, show the noble palace within the walls in the style of the 18th century.
Today only a part of the surrounding wall with cornice decorations remains of the palace . The walls are bevelled with two large round towers on the side of Corso Matteotti , from where you enter the complex today. The towers are typical of their time because their sloping base is larger than the rest and the central part has a cylindrical shape with pointed arch windows (the windows of the western tower are, however, rectangular). On the west side there was a smaller tower, also cylindrical and with pointed arched windows. The paving at the base of the entrance side with arches in the walls of the castle suggests that the complex had a moat.
The interior is accessed through a small garden that stretches along the walls and a flight of stairs over the remains of the side tower. The interiors are bare due to the war damage and have been restored as a garden, with the walls on the entrance to Corso Matteotti preserved. In fact, there are stairs that lead to the cellars of the castle, while a second flight of stairs leads to the museum in the west tower: There are panels with historical photos of the castle and portraits of the noble families who owned the complex.
The east tower is accessible via another stairway and inside it is empty; it serves as a view of the panorama.
Individual evidence
- ^ Ortona (CH) - Il Castello in Guida ai castelli d'Abruzzo . Carsa, Pescara 2000. ISBN 88-85854-87-7 .
- ↑ a b Aragonese Castle . Abruzzo region. Archived from the original on July 14, 2014. Retrieved April 6, 2020.
Web links
- Aragonese Castle . Cultura Italia. Retrieved April 7, 2020.



