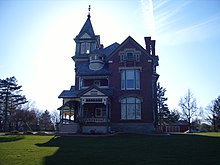Charles H. Bigelow House
The Charles H. Bigelow House is a historic building in Findlay , Ohio . It is considered a fine example of painted lady or polychrome Victorian architecture and was inscribed on the National Register of Historic Places on March 29th .
history
The house was built between 1888 and 1889, at a time of economic growth in Findlay. The house with a living space of 700 m² was designed by the architect Henry Oswald Wurmser in Queen Anne style . The owner of the house, Charles Henry Bigelow, the son of one of the early settlers, built on what his father had achieved to become a successful farmer, rancher and businessman. Bigelow was one of Findlay's residents, whose fortunes grew with the regional economic boom at the end of the 19th century when natural gas was found nearby. Bigelow married May Vance, a relative of former Ohio Governor Joseph Vance .
The construction of the house in the time of the natural gas boom is due to the preferred use of gas-powered equipment that was originally built into the house, such as seven gas-powered fireplaces and gas lighting. The former oriental brass lantern on the stair post has the shape of a dragon and spat out fire when the light was lit. All gas appliances were later replaced with electric lights or open fireplaces that are fired with wood. The exterior facade was restored in 1989 and repainted cream, red, green, and a lighter green to accentuate the wood carving.
The house was featured in the 1992 book America's Painted Ladies: The Ultimate Celebration of our Victorians by Elizabeth Pomada and Michael Larsen, a catalog of outstanding polychrome houses from Victorian and Edwardian homes.
Individual evidence
- ^ A b Elizabeth Pomada, Michael Larsen: America's Painted Ladies: The Ultimate Celebration of our Victorians ( English ). Viking Studio Books, New York City 1992, p. 127.
- ^ Ohio Historic Preservation Office ( Memento of the original from January 8, 2009 in the Internet Archive ) Info: The archive link was automatically inserted and not yet checked. Please check the original and archive link according to the instructions and then remove this notice. . Retrieved June 10, 2009.
- ↑ Hancock County, OH ( English ) In: National Register of Historic Places . nationalregisterofhistoricplaces.com. Retrieved June 10, 2009.
- ^ Centennial Biographical History of Hancock County, Ohio ( English ). Lewis Publishing Company, (Retrieved June 10, 2009).
Coordinates: 41 ° 4 ′ 28 ″ N , 83 ° 39 ′ 1.8 ″ W.
