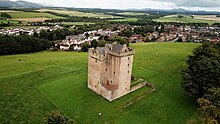Clackmannan Tower
Clackmannan Tower is a tower house near the Scottish town of Clackmannan in the Clackmannanshire Council Area . In 1960 the building was included in the Scottish Monuments List in the highest category A. Furthermore, the structure has been protected as a Scheduled Monument since 1935 .
history
The building dates from the 14th century. There are different details about the builder. Either the Scottish King David II had the tower built or Robert Bruce (not to be confused with Robert the Bruce ), who acquired the land in 1359. According to local traditions, Robert the Bruce († 1329) was the builder. What is certain, however, is that the land was owned by the Bruce clan between 1359 and 1796 . The location chosen was the top of King's Seat Hill , which represented a strategically important position due to the panorama over the Forth valley . First a two-story, elongated building was built, which was expanded in the course of the 15th century. On the one hand, the existing building was raised to four storeys; on the other hand, a five-storey extension was added at a right angle so that an L-shaped floor plan was created. In addition, a mansion was built next to the tower, which was demolished when the last heir died in 1791. The Clackmannan Tower was redesigned in the 16th and 17th centuries. Among other things, the entrance was moved from the east to the west. Historic Scotland has managed the tower since the 1950s . The building was damaged by subsidence as a result of mining activities. The inside of the tower cannot currently be visited due to structural damage.
description
The 24 m high Clackmannan Tower is located on the western edge of the city of Clackmannan. It has an L-shaped floor plan, with the south wing being five and the north wing four stories. The masonry consists of quarry stone and partially built ashlar stones. The entrance area, which dates from the 17th century, is crowned by a triangular gable. The tower was originally entered via a staircase on the first floor. The building closes with a cantilevered crenellated reinforcement. The slate roof is more recent. Only fragments of the outer buildings have survived.
Individual evidence
- ↑ a b Listed Building - Entry . In: Historic Scotland .
- ↑ Scheduled Monument - Entry . In: Historic Scotland .
- ↑ a b Entry on Clackmannan Tower in Canmore, the database of Historic Environment Scotland (English)
- ^ A b Information from the Clackmannanshire Council
- ↑ Information about the Clackmannan Tower
Web links
- Information about the Clackmannan Tower
- Entry on Clackmannan Tower in Canmore, Historic Environment Scotland database
Coordinates: 56 ° 6 ′ 28.4 " N , 3 ° 45 ′ 35.4" W.


