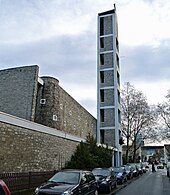Dreifaltigkeitskirche (Frankfurt am Main)
The Evangelical Trinity Church in the Frankfurt district of Bockenheim in the Kuhwaldsiedlung was inaugurated on October 2, 1966.
Previous buildings
With the construction of the Kuhwaldsiedlung in the early 1920s in the south of Bockenheim, the population grew and the need for a new parish arose. After the Trinity Church was founded, a simple church was built in April 1930 on Franklinstrasse and Bismarckallee according to plans by the synodal master builder Fritz Schöppe. The wooden panel building was destroyed by bombing in 1944.
In 1951 a modest church was built in Solmsstraße not far from the old Bockenheim cemetery for the community based on plans by the architect Ernst Görcke. The church was intended as a prototype for other buildings in the assembly system, but it was unlikely to find a successor. After the Holy Trinity congregation moved to their new church in the Kuhwaldsiedlung in 1966, the Greek Orthodox congregation used the building. The new parish hall of the Trinity parish, bridging Friedrich-Naumann-Strasse, was completed by 1977. The small Romanian Orthodox community in Kuhwald also celebrates its three-hour service here on Sundays.
architecture
The church in Funckstraße is located on the central square of the Kuhwaldsiedlung and is supplemented by a community hall. As a bridge building, the community hall spans Friedrich-Naumann-Straße, which is a special feature of urban development. The building complex was created according to plans by the architect Werner W. Neumann .
The external appearance of the church is characterized by a flat-roofed structure made of shell limestone with small hexagonal windows and a round wall element on the south-western corner of the building. The forty meter high bell tower is connected to the church by a canopy and marks its entrance. From here you get to a foyer.
At right angles to this you enter the interior of the church, which is also characterized by natural stone walls. The special lighting is characteristic. A large window in the southwest lets a lot of light into the chancel. The approximately forty small hexagonal windows in the south and north walls otherwise provide restrained lighting. They are arranged regularly on one side and irregularly on the other wall. All windows were created by Hans Heinrich Adam . A round wall-high niche in the south wall with small windows forms the baptistery. The ceiling is canopy-like and consists of wooden strips for acoustic reasons. The seating offers about 330 people.
Furnishing
Altar, pulpit and baptismal font were made according to the architect's designs. The Israeli sculptor Yona Palombo made the seven-armed chandelier. The organ with 25 registers and two manuals comes from the Hillebrand brothers .
local community
The Dreifaltigkeitsgemeinde was formed in August 1929 from the southern part of the Bockenheimer municipality. The first pastor was Otto Fricke , a member of the Confessing Church . The theologian Heinz Welke , also from the Confessing Church, was parish vicar of the Trinity parish from 1939 to 1944. Between 1942 and 1944 he and the doctor Fritz Kahl formed a network for the rescue of Jews.
literature
- Karin Berkemann : Post-war churches in Frankfurt am Main (1945–1976) (monument topography Federal Republic of Germany; cultural monuments in Hesse), Theiss-Verlag, ISBN 978-3-8062-2812-0 , Stuttgart 2013 [add. Diss., Neuendettelsau, 2012]
- Joachim Proescholdt and Jürgen Telschow: Frankfurt's Protestant Churches through the ages , Frankfurter Societätsverlag, 2011, ISBN 978-3-942921-11-4
Web links
Individual evidence
- ↑ Feeling at home every Sunday: The Romanian Orthodox community meets in the Kuhwald , accessed on February 17, 2018.
Coordinates: 50 ° 6 ′ 48 ″ N , 8 ° 37 ′ 52.7 ″ E



