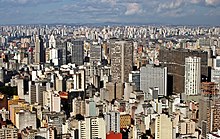Edifício Itália
The Edifício Italia , officially Circolo Italiano , is a 165 meter high office building in the center of the Brazilian city of São Paulo . With its height, it is the second tallest building in the city of São Paulo after the 170 meter high Mirante do Vale . The Edifício Itália has a total of 46 floors and 19 elevators and is located at the intersection of Avenida São Luís / Avenida Ipiranga and has the address Avenida Ipiranga 344. The building designed by the German architect Franz Heep and built between 1953 and 1965 is one of the landmarks today of the city and is a listed building as one of the most famous examples of Brazilian high-rise architecture.
history
In the first half of the 20th century, São Paulo experienced strong industrial and urban development and developed into the largest city in the country. In the course of these urbanization and modernization processes, numerous buildings emerged that were groundbreaking for modern Brazilian architecture.
The building was commissioned and commissioned by the Italian immigrant club Circolo Italiano . The construction of the building was associated with strong symbols on the part of the Italian migrant community in São Paulo, as it was supposed to represent the social and economic advancement of the immigrants. In 1953 the construction company Otto Meinberg began planning the building and announced an international architectural competition for the design of the building. The architects invited included Franz Heep, Gio Ponti and Gregori Warchavchik. Heep's design won the competition.
Heep designed a building consisting of four parts: The base in the form of a rhombus, which takes up the entire property, and was primarily intended for restaurants and the shopping gallery, which can be reached through two entrances; two eight-story blocks, plus all the other floors. Heep designed the tower in the diagonal of the rhombus-shaped property in order to build the largest possible floor space between the streets in accordance with the building law at the time. Architecturally, it is not only the rounded, uniform façade shape with its brise-soleils that is considered special, but also the design that is adapted to the wind lane. Franz Heep received support for the design from Osvaldo de Moura Abreu, Waldemar Tietz and Nelso de Barros Camargo.
Construction began in 1953 and was completed in 1965 - at the time it was the largest building in the city. The building has a total floor area of 52,000 square meters. According to a newspaper report, the opening took place on May 5, 1965.
In view of the occurrence of major fires in the city in the 1970s, such as in the Edifício Andraus and Edifício Joelma buildings, an external emergency staircase was added to the building. With the increasing decline of downtown São Paulo in the 1980s, the shopping gallery also lost its importance. For security reasons, access to Avenida São Luís was later closed, which practically led to the end of the shopping gallery. Only the front shops at the entrance to Avenida Ipiranga are still in operation.
Facilities

Most of the offices are located on the 46 floors, which can be reached with 19 elevators.
The famous Circolo Italiano San Paolo restaurant is located on the first floor . On the second floor there is a game room, a reading room, a billiard room and the property management offices. There is also a theater ( Teatro Itália ) and the Biganti art gallery on the ground floor , which mainly shows works by the artist and caricaturist Edmondo Biganti.
On the top floor of the building is the Terraço Itália restaurant , which was opened in 1967 by the Italian businessman Evaristo Comolatti. Previously there was only a large lounge there. The restaurant has always been known for its 360-degree view of the entire metropolis, which has made it a tourist attraction. The luxury and upscale gastronomy of the restaurant also attract celebrities and personalities from São Paulo’s city life.
Web links
Individual evidence
- ↑ a b Ana Flávia Oliveira: Segundo prédio mais alto, Edifício Itália atrai por ter a melhor vista de SP - São Paulo - iG. April 18, 2014, accessed May 29, 2020 (Brazilian Portuguese).
- ^ A b Joana Mello: 1st Edifício Itália . In: Fabio Valentim (ed.): Um guia de arquitetura de São Paulo: Doze percursos e cento e vinte e quatro . WMF Martins Fontes Paulista, São Paulo 2019, ISBN 978-85-469-0278-1 , p. 50 .
- ↑ Projetado pelo arquiteto Franz Heep, edifício é um símbolo arquitetônico Cidade da. In: O Estado de S.Paulo. Retrieved May 29, 2020 (Portuguese).
- ↑ Leticia de Castro: Conselho manda edifício Itália remover grades de ferro das duas entradas. In: Folha de S. Paulo. May 14, 2010, accessed May 29, 2020 (Portuguese).
Coordinates: 23 ° 32 ′ 43.5 ″ S , 46 ° 38 ′ 37 ″ W.


