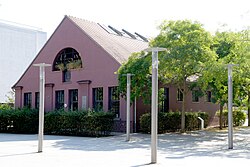Former slaughterhouse and epidemic stable (Darmstadt)
| Former slaughterhouse and epidemic barn | |
|---|---|
 Disease stable front, 2016 |
|
| Data | |
| place | Darmstadt |
| architect | Stephan Braden |
| Architectural style | historicism |
| Construction year | 1892/1893 and 1920s |
| Coordinates | 49 ° 53 '7.9 " N , 8 ° 39' 8" E |
The former slaughterhouse and epidemic barn is a building in Darmstadt .
Architecture and history
Restoration building and administration building
The former restoration building and the former administration building were built in 1892 and 1893 according to plans by the city architect Stephan Braden. The two main buildings in “Frankfurter Straße 69” were built in historical clinker brick architecture .
Epidemic stable
The former epidemic barn at "Büdinger Straße 8" dates from the 1920s.
Monument protection
For architectural, industrial and urban history reasons, the building ensemble is a listed building .
literature
- Günter Fries et al .: City of Darmstadt. ( Monument topography Federal Republic of Germany , cultural monuments in Hesse .) Vieweg Verlag, Braunschweig 1994, ISBN 3-528-06249-5 , p. 158.
