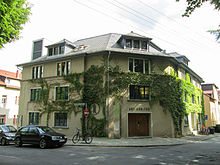Former paper warehouse of Gustav Fischer Verlag in Jena
The former paper warehouse of Gustav Fischer Verlag is a listed building in Jena , on the corner plot of Hainstrasse 1 / Sellierstrasse.
history
The building, erected between 1912 and 1913, was the publishing house and paper warehouse of Gustav Fischer Verlag, founded in 1878, for almost eight decades and is one of the early industrial buildings in Jena. It was built according to plans by the architect Bruno Röhr ( Weimar ) by the construction company Dyckerhoff & Widmann in reinforced concrete - skeleton construction. Its peculiarity is the contrast between the external appearance as a residential house, as it should fit harmoniously into the surrounding residential development, and the interior design as a sober and variable-use industrial building.
Fischer-Verlag had to give up the building in 1990 for economic reasons. The city submitted an approved building application for the renovation of the building to convert it into a residential building with many small residential units and balconies.
Refurbishment 2002/2003
However, the building remained unused for ten years until it changed hands in late 2001. In 2002/2003 he had the over 2,800 m² total usable area completely renovated in the manner of an industrial loft , so that it combines features of historical building fabric with contemporary stylistic elements and progressive architecture. The renovation work has retained all the basic structures. The prints of the shuttering boards can still be seen on the ceilings . The structure of the outer walls is determined by thinly plastered bricks. In order to emphasize the character of the industrial building, the floors were renewed with mastic asphalt and the walls, ceilings and columns were painted "industrial white", typical industrial lamps illuminate the corridors. The former doors of the attached elevator were installed as toilet doors. The renovation was awarded the Jena Facade Prize.
Since then, the house has been the seat of a B2B communications agency.
Interior
A two-flight staircase with ornamental metal railings and the historic freight elevator , which is under monument protection and was only used until the mid-1960s for technical reasons, provide vertical access. The offices and studios are separated by glass partition walls. The large, heavy, two-winged oak entrance door has been restored and reinstalled elsewhere.
The large atrium, whose skylight was modeled on a prism and made of heat-insulating glass, and the high windows that let light into the house from all sides ensure brightness.
An inlay right next to the entrance portal is reminiscent of the publisher, whose founder Gustav Fischer had the coat of arms designed. It combines the symbol of a fish with the motto of his wife's family, the Geneva goldsmith family Des Arts : "Semper bonis artibus" - Always the fine arts.
Air raid shelter
The entire 2nd basement of the paper warehouse was expanded as an air raid shelter in the 1930s and was equipped with all the bunker-typical systems until 2002. The Jena police had a rescue center set up here in 1940 with medical care, an X-ray room, emergency power generator , water tank and filter system against poison gas. Since there was already a rescue center on the nearby Knebelstrasse, the bunker was later converted into a public air raid shelter. The doors are labeled with their original function at that time.
Web links
Coordinates: 50 ° 55 ′ 22.7 " N , 11 ° 34 ′ 50.5" E


