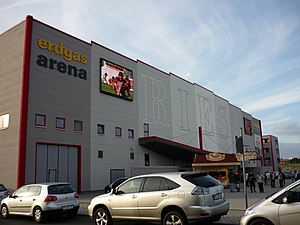Saxony Arena
| SAXONY arena | |
|---|---|

|
|
| The SACHSENarena (October 2009) | |
| Earlier names | |
|
natural gas arena (2002–2014) |
|
| Data | |
| place | Am Sportzentrum 5 01589 Riesa , Germany |
| Coordinates | 51 ° 17 '50.9 " N , 13 ° 17' 41.8" E |
| opening | September 3, 1999 |
| surface |
Concrete parquet ice surface PVC - flooring sand / earth |
| capacity | 9,000 seats 13,000 standing places |
| playing area | 112 × 65 m (main room) |
| Events | |
|
|
The Sachsen-Arena ( proper spelling : SACHSENarena ) is a multi-purpose hall in the Saxon middle town of Riesa in the district of Meißen . It is the largest event hall in Central Saxony. On around 8,000 m² , it offers space for up to 9,000 seats or 13,000 standing places.
History and meaning
The multi-purpose hall was inaugurated on September 3, 1999 on the day of the Saxons weekend under the name SachsenARENA . The construction of the hall was the most expensive step in the image change of the steel city Riesa towards the perception as a sports and event city. The hall is supported by the municipal development and management company (FVG Riesa mbH), which u. a. still manages the city library and the city museum.
The hall is z. B. used for concerts , stand-up comedy shows , flea markets, sports competitions and championships in handball , motocross , boxing , darts , dance and martial arts . The music show The Dome was produced here several times, the arena also serves as a location for shows and gala events on public television. Theater, cabaret and a Christmas market are also offered.
On May 28, 2014, the contracts with the energy supply company VNG AG expired , whereupon the hall was given its original name again.
location
The SACHSENarena is located in the middle of the Riesa sports center. In addition to the actual arena, there is the "Olympia" sports center , the swimming pool, the SC Riesa eV sports complex and the World Cup sports hall in the immediate vicinity . The sports complex consists, among other things, of an artificial turf field and the athletics stadium. The World Cup sports hall is used as a warm-up hall or backstage area.
Technical specifications
Premises
The press center is on the right-hand side of the Sachsen-Arena. The building consists of 4 office rooms and 2 conference rooms (66 m² and 58 m²). In an extension of the hall there are further offices and artists' changing rooms.
Right next to the Sachsen-Arena is the World Cup hall, which can be used for major events, but also as a training and warm-up hall.
size
With 8,612 m², the Sachsen-Arena is one of the largest multi-purpose halls in Saxony. The hall can be reduced to a third, with a capacity of 1,500 to 2,000 people. The main room is 112 meters long and 65 meters wide.
stage
With 300 stage platforms (2 m × 1 m each), FVG Riesa mbH has over 600 m² of stage area, which can be designed variably in shape, size and height. The maximum stage height is 1.60 m. The individual platforms are also suitable for outdoor use. There is plenty of space behind the stage for technical equipment.
Web links
- Official website of the hall. In: sachsenarena.de. Retrieved February 27, 2019 .
Individual evidence
- ↑ Technical data on the official website of the hall. In: sachsenarena.de. Retrieved February 23, 2019 .