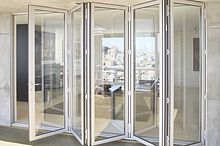Folding wall

A folding wall is an architectural component that can be used to create a large opening in a building by folding individual elements together. This opening creates a smooth transition between the inner part of the building and, for example, the adjacent garden .
In contrast to normal tilt and turn windows or fixed elements, annoying posts are pushed to the side with folding systems. The folded elements take up very little space when parked. For example, the folded wing package of a ten meter opening only requires about 1 meter of space. In this architecturally sophisticated way, a clear view and a maximum passage opening to the outside are made possible.
Folding elements can be folded inwards or outwards as well as to the right and left.
The profiles of the folding walls are usually made of wood or aluminum so that the weight of the glass can be absorbed without affecting its function. Some profiles meet the strict criteria of frame material group 1 of DIN 4108 and thus all requirements of the Energy Saving Ordinance (EnEV) .
Areas of application
A folding wall can be used as a living space closure to the terrace , in the winter garden or as a shop entrance or balcony glazing as an alternative to "normal" windows.
