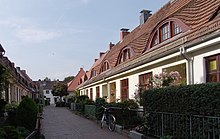After-work route (Bremen)
The Feierabendweg housing estate is a row house complex with 22 residential buildings built in 1914 in the Gröpelingen district of Bremen , Ohlenhof district. It is the first garden corridor settlement in Bremen. The monument group has been a listed building since 1973 .
Legal basis for garden walks
The Bremen law on the construction of small houses of July 1913 changed existing building regulations. This allowed single-family houses with only one full storey to be developed through residential paths referred to in the law as garden corridors with reduced requirements for width and design. In addition, technical requirements (e.g. construction of the fire walls) for this construction method have been reduced.
The Bremen law was accepted in the professional world - especially the garden city movement - as the first German construction easing law for small houses and as a milestone in urban development. Corresponding laws followed in Saxony, Baden, Hesse and Prussia. Probably the Feierabendweg the first garden program in Germany.
motivation
The aim of this regulation was to preserve the Bremen single-family house as an alternative to multi-storey houses with small apartments, especially in areas inhabited by the workers, in order to promote the health of the population. At the same time, the financing of housing construction should be improved. Due to the reduced requirements, the construction costs were reduced by an estimated 12%. A non-profit mortgage and trust association arranged the financing.
Planning and execution
Adolf Muesmann , as master city planner for the Bremen Senate Administration, proposed the Small House Act and designed the evening community. He planned to use two types of floor plans. The architect Wilhelm Jänicke, commissioned by the building owner Gemeinnütziger Bremer Bauverein, restricted the design to one type and reduced the house width by 12 cm.
The Feierabendweg is three meters wide, 65 meters long and connects Lupinenstraße in the northeast with Rostocker Straße in the southwest in a slight curve. There is a row of houses on both sides of the path. The floor plan is uniform, in the case of neighboring houses it is a mirror image. The ground floor, 5.13 m wide and 8 m deep, offers space for two living rooms and the kitchen. Two bedrooms and the bathroom are in the converted attic. The exterior view is characterized by a small front garden, an open vestibule and the (originally uniform) roof with bat dormer windows and beaver tail covering .
The floor plan of the end houses deviates from the pattern. The access is there on the gable side. The address is Lupinenstraße or Rostocker Straße.
Many of the houses on the garden side were subsequently changed with extensions. There are also changes on the front side: the uniformity of the roofing was not maintained, bat dormers were replaced by drag dormers and the northeast end house was changed so much that the original design is hardly recognizable.
Individual evidence
- ^ Monument database of the LfD
- ↑ See Schwartz, p. 104.
Remarks
- ↑ The settlement actually consists of 22 houses, as listed in the monument database. Schwartz (see literature), on the other hand, names only 21 houses.
literature
- Uwe Schwartz: Bremen's first garden walk . In: Georg Skalecky (Ed.): Preservation of monuments in Bremen . Series of publications by the State Office for Monument Preservation Bremen. No. 8 . Edition Temmen, Bremen 2011, ISBN 978-3-8378-1023-3 , pp. 102-106 .
Coordinates: 53 ° 7 ′ 17.1 ″ N , 8 ° 45 ′ 32.9 ″ E



