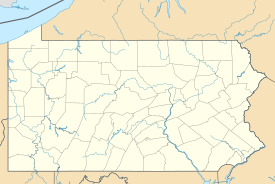Franklin County Courthouse, Pennsylvania
| Franklin County Courthouse | ||
|---|---|---|
| National Register of Historic Places | ||
|
Courthouse and Memorial Square in Chambersburg |
||
|
|
||
| location | Chambersburg , Franklin County , Pennsylvania | |
| Coordinates | 39 ° 56 '15 " N , 77 ° 39' 40" W | |
| Built | 1865 | |
| architect | S. Hutton, Samuel Seibert |
|
| Architectural style | Greek Revival | |
| NRHP number | 74001784 | |
| The NRHP added | 1974 | |
The current Franklin County Courthouse in Chambersburg was built in 1865 and is historically the third courthouse on this site. The location of the building was purchased by the county in 1785 from Colonel Benjamin Chambers.
The current building replaced the previous building, which was burned down on July 30, 1864 during the Civil War by members of the Confederate States Army under Brigadier General John A. McCausland . Chambersburg is the largest city in the Northern States that was burned down during the Civil War.
McCausland acted on the orders of General Jubal A. Early . Early was in command of the Shenandoah River valley , which was devastated by Union Army troops , and wanted to retaliate against the north. In his eyes, Chambersburg deserved retaliation for sympathizing with John Brown as the latter prepared the attack on Harpers Ferry . McCausland offered the citizens of Chambersburg the opportunity to buy themselves out by paying $ 100,000 in gold or half a million dollars in greenbacks . When these did not pay, he proceeded to destroy the city, including the courthouse of the time, of which only a few walls and pillars remained after the fire.
There are contradicting information about the architect of the structure built afterwards in the style of the Greek Revival ; either it was planned by S. Hutton alone or the project was created with the participation of JA Dempwolf. The construction was supervised by Samuel Seibert. The new structure was built around the remaining walls and columns of the previous building. It has two full floors and a mezzanine floor and is made of bricks. It has 54 windows, twenty-two each on the sides and five each on the front and rear. The building has a clock tower with a dome with a statue of Benjamin Franklin on top . The roof has six symmetrically arranged chimneys . In 1902 the courthouse was expanded in the same architectural style.
The Courthouse is to Chambersburg Historic District contributing component ( contributing property ). It was added to the National Register of Historic Places in 1974.
Individual evidence
- ↑ a b c Janet Carol Smith: National Register of Historic Places Inventory-Nomination: Franklin County Courthouse ( English , PDF; 32 kB) National Park Service. July 13, 1973. Retrieved September 8, 2012.
- ^ Franklin County: 'The Burning of Chambersburg' ( English ) valley.vcdh.virginia.edu. August 27, 1870. Retrieved June 7, 2008.
- ^ A b John R. Schein, Jr. and Ray C. Hearne: National Register of Historic Places Inventory-Nomination: Chambersburg Historic District ( English , PDF; 32 kB) National Park Service. July 31, 1980. Retrieved September 8, 2012.
- ↑ a b National Register Information System . In: National Register of Historic Places . National Park Service . Retrieved April 15, 2008.

