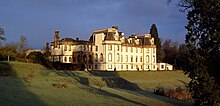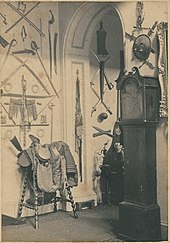Gartmore House
Gartmore House is a country house in the village of Gartmore in Scotland administrative unit Stirling . The Graham family had it built on the site of an older house in the mid-18th century. Architect William Adam made plans for Nicol Graham of Gartmore in the 1740s , but Historic Scotland says it is doubtful that he designed the house as it was ultimately built. Nicol Graham's son, Robert Cunninghame Graham of Gartmore , had the house expanded from 1779-1780 by John Baxter Junior .
In 1883 Gartmore House became the home of Robert Bontine Cunninghame Graham (1852-1936). Sir Charles Cayzer, 1st Baronet , bought the property. David Barclay , a student of Charles Rennie Mackintosh , rebuilt the country house from 1901 to 1902; he added a tower, changed the roof and redesigned the west facade. Inside, the main staircase has been moved to the center of the house and it is impressive: made of wood that Cayzer claims to have come from the Spanish Armada , balustrades and columns that reflect mannerist shapes.
In the 1940s, the house was under the command of the army and was used as a barracks until 1950. After the war, the Cayzer family did not take it back and it was sold piece by piece. In 1953, the Archdiocese of Glasgow bought Gartmore House to establish St Ninian's , a List D school run by the De La Salle Brothers , a Roman Catholic order.
Gartmore House was not used from 1983 to 1985 and was then bought by The Way in GB Ltd as the European base for The Way International . From 1995 to 1997 the house was again empty and then Peter and Anne Sutherland bought it with Cloverley Hall and converted it into a conference and events center. In 2000, Cloverley Hall was sold again and Gartmore House was taken over by a non-profit organization. In 2004 it was merged with Carberry Tower in East Lothian . Today Gartmore House is a conference center used by groups such as schools, orchestras or religious groups. Recently the oil heating was replaced by a biomass heating in order to reduce the CO 2 emissions.
Historic Scotland has listed Gartmore House as a Category B Historic Building.
Individual evidence
- ^ Gartmore House . Archived from the original on November 20, 2008. Retrieved July 31, 2017.
- ↑ a b c d e Listed Building - Entry . In: Historic Scotland .
- ↑ Gartmore House - 550kW Biomass Boiler . Energy Saving Trust. Retrieved on May 19, 2008. ( Page no longer available , search in web archives )
Web links
Coordinates: 56 ° 8 '53 " N , 4 ° 22' 12.2" W.


