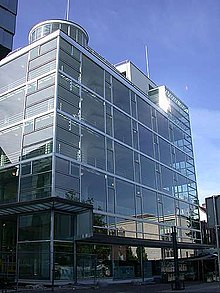Glaspaleis
The Glaspaleis ( German Glaspalast ) is a former department store in Heerlen / Netherlands , which was designed in 1934–1935 by the Dutch architect Frits Peutz . It is one of the most important buildings of the New Building and Classical Modernism .
description
The Glaspaleis was commissioned by fashion merchant Peter Schunck from Heerlen. He had bought a piece of land in the center of the city, near the Pankratius Church, and wanted to build a large department store there. After visiting various European department stores and being inspired by architecture newspapers, he commissioned Peutz to design a kind of covered marketplace. Peutz drew a supporting structure consisting of thirty mushroom-shaped columns that get narrower with each floor. Since the facade has no load-bearing function, it could consist entirely of glass on three sides. The result was a hypermodern and functional building in which Schunk fabrics could be exhibited in daylight like in a market in the open air.
Part of the multifunctionality of the building is that there are no walls inside, creating an open atmosphere and allowing the space to be divided more freely. On a floor plan of 30 × 30 m, the Glaspaleis has seven floors and is 26.5 m high. A penthouse for the Schunck family was also set up on the upper two floors . There is no actual front page, it is only defined by the position in relation to the marketplace. Nowadays the building is free-standing on all sides and surrounded by three squares.
The design was revolutionary in its day, but it went well with the ideas that the mayor of Heerlen, Marcel van Grunsven, had of the modernization of his city.
During the Second World War , the building was damaged several times - new glass had to be used three times. In 1962 the roof threatened to be demolished, and in 1973 a renovation followed in which the house was clad with frosted glass, which at the time was perceived as modern. The great strength of the Glaspaleis, the undisturbed relationship between inside and outside, was thus destroyed, and in the early 1990s there were even considerations of tearing it down. In 1993 a working group was set up to preserve the building, in 1995 the local council voted unanimously for the restoration and in 1995 it was placed under a preservation order. In 1999, the Union Internationale des Architectes put the Glaspaleis on a list of the 1000 most important buildings of the 20th century . Restoration work under the direction of Jo Coenen and Wiel Arets began in 2001, and in 2003 the house was opened to the public.
Today the Glaspaleis is home to a multidisciplinary cultural institute called SCHUNCK * (in homage to the founders), which unites the "Vitruvianum" architecture center, a collection of contemporary fine arts, a presentations department (film house), a public library and a music and dance school.
Web links
- SCHUNCK * homepage (Dutch, English)
Coordinates: 50 ° 53 ′ 16.4 " N , 5 ° 58 ′ 45.5" E
