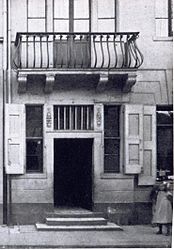Houses Citadellstrasse 23 and 25
The two houses Citadellstraße 23 and 25 in the Düsseldorf district Carlstadt were built in 1684 and were matched together with the doorways in an overall composition. "The facades of No. 23 and 25 were originally symmetrical in relation to each other" . A picture by Josef Kleesattel shows the front doors at Citadellstrasse 23 and 25 in a special frame composition consisting of a door frame, skylight and side window. There were “ancient shapes of the door frame and the skylight, this side decorated with fruit wreaths. The entrance and skylight are framed in a common frame composition with the two narrow side windows . The balconies above were simple and supported by consoles.
At house no. 23 the gate passage was created in 1911 at the location of the three-part house entrance and the balcony above with a three-part window was removed; The overall composition of the coordinated door entrances with the balcony above was lost. Previously, the facade of house number 25 had been extensively redesigned in the second half of the 19th century and a large shop window had been installed instead of two small windows on the ground floor.
gallery
Web links
- Entry in the monument list of the state capital Düsseldorf at the Institute for Monument Protection and Preservation
- Entry in the monument list of the state capital Düsseldorf at the Institute for Monument Protection and Preservation
Individual evidence
- ^ A b Jörg Heimeshoff : Listed houses in Düsseldorf. Nobel, Essen 2001, ISBN 3-922785-68-9 , p. 76.
- ^ Josef Kleesattel (Ed.): Alt-Düsseldorf in the picture. A collection of local art from the Lower Rhine region. Schmitz and Olbertz, Düsseldorf 1909, plate 76.
- ^ Paul Sültenfuß: The Düsseldorf house until the middle of the 19th century . (Diss. TH Aachen), 1922, p. 92.
Coordinates: 51 ° 13 '22.1 " N , 6 ° 46' 11.4" E


