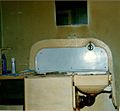House Kornweg 17E
The house Kornweg 17e is a listed building in Hamburg-Ohlsdorf .
The House
The middle row house of the Frank'schen Siedlung in the Klein Borstel district was completed in 1939. It is located on a car-free sidewalk in the second row of the Kornweg and has an area of four by seven meters. The ceiling heights of the ground floor and first floor are 2.20 meters. In addition to the bathroom in the basement with an even lower ceiling height, an originally uninsulated attic could be reached via a steep staircase . A kitchen stove was built in by the client and it was heated with coal. The metal sink in the bathroom with folding side panels was also used to wash clothes. Bathtub or shower were not provided.
The garden
The four meter wide garden stretches twelve meters in length. At its end, a so-called fertilizer path about one meter wide leads directly to the nearby business center of Klein Borstel. Manure tracks were laid out in the settlement so that residents could drive manure-laden wagons to their vegetable gardens. There are tall oak trees along the way.
Permanent residency
The residents who moved into the house in 1939 received a contract based on the permanent housing law introduced by the free democratic social reformer and builder of the Paul Frank settlement . This contract meant that instead of paying rent, they had to pay a small fee to the architect's settlement company. They could not be terminated and were allowed to inherit the permanent right of residence . It was recorded in the land register. This legal construction ensured that the poorer sections of the population could afford the house.
Condominium Act
In the 1970s, after political disputes, the settlement society managed to ensure that the unprofitable houses could be bought by the residents and then sold again. The house Kornweg 17E stood empty for a few years after the death of the first residents. In 1979 the house was sold to a single woman under the Condominium Act. During the renovation, she had to adhere to the requirements of the settlement company, according to which no significant structural changes to the houses were permitted. The external details of the buildings were prescribed as well as the number of entrance steps or the colors of the front door, windows and railings, as well as the size of the terrace and the material of the flower boxes.
Monument protection
In 1981 the approximately 550 houses in the Frank'schen Siedlung were placed under milieu protection by politicians , and in April 2011 under the stricter monument protection . Some contemporary innovations are permitted, such as dormers on the back of the building, wide patio doors and the expansion of the attic. The current owners have already installed the innovations in house 17E.
literature
- Ursula Mrowka: The Hamburg people's apartments in the garden city of Kornweg-Klein-Borstel. Hamburg 1948, DNB 481702822
- Manfred Thiele (Ed.): Klein Borstel. A village in Hamburg. Verlag Reiter & Klöckner, Hamburg 1994, ISBN 3-921174-15-5 .
- Architects Contor-Schäfer / Ferdinand / Ehlers: Design framework for the Frank'sche Siedlung Klein-Borstel area. Publisher: District Office Hamburg-Nord, Urban Planning Department (Parts A and B).
Web links
Coordinates: 53 ° 38 ′ 2.1 ″ N , 10 ° 3 ′ 12.6 ″ E





