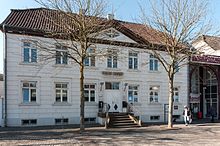House cracks
The house plans is a Grade II listed townhouse that immediately after the fire of 1807 on Neheimer market in classical style was built.
Building description
It is a two-storey, eaves - standing half-timbered building . The front is representative. This includes the centrally arranged two-leaf entrance door with a staircase in front as well as the facade design in ashlar plaster . The building was incorporated into a new shopping center as part of the extensive redesign of the Neheimer Markt.
Building history
The city of Neheim burned down almost completely in 1807. The city was rebuilt on a significantly changed city plan. This also included the Neheimer Markt 2 building. This was built roughly on the course of the earlier city fortifications. The builder and mayor Clemens Otterstedde was the builder and first owner. He sold the building in 1832/33 to the industrial pioneer Friedrich Wilhelm Brökelmann , who lived in the house until his death in 1890.
His daughter Luise sold the house to a master painter in 1917. Some time later, he sold the house to the Sauerland Bank Corporation Meschede . This company went on in the Dresdner Bank . The bank branch was on the ground floor and the bank manager's apartment on the upper floor. In 1951, through a swap, the house became the property of the bookbinder Risse. The house was rented from 1964 and served for residential and business purposes.
In the course of the planning for the redesign of the Neheimer Markt and the construction of a shopping center, the building was classified as worthy of preservation by the Westphalian Office for Monument Preservation in 1972 . In 1974, however, the city council decided to demolish it for economic reasons. However, this did not happen, among other things because a first investor jumped out. The preservation of historical monuments had greater leeway with the North Rhine-Westphalian Monument Preservation Act of 1980. In 1984, the responsible state conservator applied for the house to be included in the list of monuments . The heirs of the bookbinder Risse had already sold the house to a trust company commissioned by the city in 1980.
After some fierce disputes, the proponents of preservation and integration into the planned shopping center were able to prevail in 1985. Restoration work had already started in 1984. In this context, extensive building studies and building history research were carried out. The restoration followed the condition of the building between 1890 and 1917. Source material was only available for this time and original components such as windows and doors can also be assigned to this period. After another investor jumped out, efforts were made to demolish the building. With a new investor in the form of the Famila department store and the granting of state grants, the preservation was finally secured. The house later became the property of ANH Hausbesitz GmbH & Co KG.
For some time there was a restaurant in the basement. Today, among other things, the retail association “Aktives Neheim” has its office there. The municipal library is located on the upper floor. The rest of the library is on the next floor of the shopping center.
literature
- Uwe Haltaufderheide: The architectural monuments of the city of Arnsberg. Collection period 1980–1990 . City of Arnsberg, Arnsberg 1990, ISBN 3-928394-01-0 , pp. 254-258
- Monument conservation plan Arnsberg-Neheim "Strohdorf". In: To Möhne, Röhr and Ruhr 55/2014, p. 298
Coordinates: 51 ° 27 ′ 11.6 " N , 7 ° 57 ′ 36.5" E

