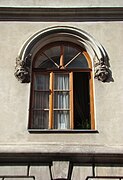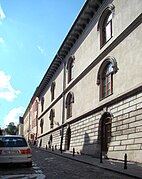Warsaw Welfare Society House
The house of the Warsaw Welfare Society was built in 1840–1841 based on a design by the architect Jan Jakub Gay . It is located at 28/30 Bednarska Street, a steeply sloping side street off Krakowskie Przedmieście . It is part of the building complex that was created using the remains of the walls from the former Kazanowski Palace.
The house stands out in the development of Bednarska Street, thanks to its monumental three-storey facade modeled on the Florentine early Renaissance palaces. With a facade width of 54.8 m, it has only five window axes with a center distance of around nine meters. The ground floor is a rustication designed in the form of pillow blocks, the two upper floors are smooth plastered.
The arched window openings are framed at the top with profiled arches , resting on consoles in the form of angels holding heraldic shields with the eye of providence . The floors are divided by cornices .
The facade is crowned by a wide cornice supported by a series of corbels. Usable rooms were built in the attic, resulting in a row of ten dormers . Due to the steep slope of Bednarska Street, the door openings on the ground floor have different heights.
The house survived the Second World War and the Warsaw Uprising in 1944 almost undamaged.
The building is considered a masterpiece of Warsaw architecture of the 1840s. In an extremely unfavorable location on a narrow alley, a building was created that represented the scale and mood of the Florentine palaces without literal imitation . In Warsaw there is only one building with a similar architecture: the connecting wing between the buildings of the Weights and Measures Office on Senatorska Street, also a work by Jan Jakub Gay.
The house was entered under number 12 on July 1, 1965 in the Warsaw Monuments Register.
Web links
Individual evidence
- ↑ http://www.nid.pl/pl/Informacje_ogolne/Zabytki_w_Polsce/rejestr-zabytkow/zestawienia-zabytkow-nieruchomych/MAZ-WAR-rej.pdf
Coordinates: 52 ° 14 ′ 41.6 ″ N , 21 ° 0 ′ 57 ″ E




