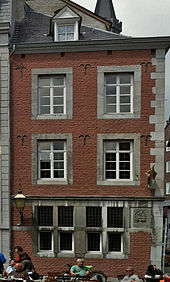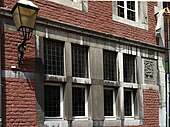House to the linden tree
The Haus zum Lindenbaum is a former business and residential building in Aachen . It has been part of the Couven Museum since 1961 . The building is a historical monument.
location
The house is a corner building and is located by the courtyard on the corner of Rommelsgasse. The house is squeezed into an angle between the main building and the rear building of Haus Monheim . The postal address is courtyard 2, but the entrance door is on Rommelsgasse. However, it is walled up from the inside, and today the house can only be accessed from the Couven Museum.
history
In the city's oldest land register, only sales stands are shown for the area east of the city scales, which occupied the right-hand part of today's Monheim house. These were gradually made from increasingly solid building materials, first from wood, then as half-timbered and finally from brick. Such an origin is also assumed for the Haus zum Lindenbaum. In terms of its layout, size and design, it corresponds to a typical Aachen house from the late 16th or early 17th century.
On September 9, 1656, an owner was named for the first time. Creutz (Christian) Freundt rents the house for five years “as soon as the house is fully equipped”. Thus, the house seems to have been damaged in the great fire of Aachen in May of this year, but not destroyed. Creutz Freundt sold the house to the surgeon Johann Schavoir on September 7, 1680 . Since then, the house has changed hands several times. In the 19th century, the door originally located on Rommelsgasse and the window next to it were bricked up and a new entrance with a large shop window was created towards the courtyard. The windows on the two upper floors were replaced by higher windows with straight stone frames.
In 1961 the city of Aachen bought the house and had the ground floor restored to its original state. The window on Rommelsgasse, which has now been opened again, served as a model for the stone cross windows in the courtyard. After the renovation, the house was incorporated into the Couven Museum, which opened in 1958 in the neighboring Monheim house. In 1967 the tile collection of Peter Ludwig , which he and his wife Irene Ludwig , b. Monheim, initially loaned it to the museum and donated it in 1982. During the general renovation of the Couven Museum from 1999 to 2001, the Haus zum Lindenbaum was also overhauled.
building
The house is three-storey and has an almost square floor plan with its dimensions of 6 m × 7 m. The facade is made of bricks and stone window frames. The windows on the ground floor are made of stone cross-frame windows . Both sides of the house have two window axes. The roof surfaces converge on both sides at an angle between the Monheim house and the rear building and each have a small dormer window.
The front door is right on the corner of the house on Rommelsgasse. It has a wicker door lintel. The cross-frame window next to the door is designed as a typical old Aachen sales window. The wooden crates don't open to the side like shutters, but up and down. The slightly smaller top flap served as weather protection when folded up, and the flip down flap, which rested on long hooks, served as a sales counter. Above the door, the window and next to it there are three upper windows, each vertically subdivided by a stone beam.
On the facade facing the courtyard, the first floor shows two stone cross windows. To the right of it, near the corner of Rommelsgasse, there is a stone plaque with the house sign, which was not created until the renovation in the 1960s. The windows on the upper floors at Hof and Rommelsgasse are lattice windows in the stone frames from the 19th century.
Inside the house has four rooms one above the other, each of which occupies the entire floor plan and is only accessible from the Monheim house. In the two lower walls, the walls are clad with tiles from the Ludwig Collection. The upper two are used by the museum administration.
Monument protection
In 1977 the Haus zum Lindenbaum was described in the list of monuments by the Rhineland state curator, Günther Borchers, with the help of the first city curator, Hans Königs :
"E 17., OG 1.H. 19th century; 3 storeys, the upper floor in 2 axes, brick with bluestone frame in the upper floor, d. Ground floor with bluestone cross-frame windows, e.g. Partially reconstructed; the facade next to the back of the Hühnermarkt 17. "
literature
- Hans E. Bisegger: The Krämviertel in Aachen . Scientific antiquarian bookshop and publishing house Creutzer, GmbH, Aachen 1920, p. 70 .
- Ernst Günther Grimme : Donation of ceramic tiles for the Couven Museum . In: Peter Ludwig (Ed.): Aachener Kunstblätter . tape 52 . Verlag M. Dumont Schauberg, Cologne 1984, p. 10-12 .
- Eberhard Quadflieg: The house to the linden tree in Aachen . In: Aachener Kunstblätter . No. 34 . Aachen 1967, p. 266-268 .
Web links
Individual evidence
- ↑ The presentation of the story essentially follows Quadflieg in AKB 34 (1967)
- ^ Dagmar Preising , Ulrich Schäfer: Couven-Museum in Aachen, Aachen and Munich 2010, ISBN 978-3-422-02289-8 , p. 7
- ^ Quadflieg, Eberhard: Walks through Old Aachen - Streets, Houses and Families, Issue 1, Aachen 1940, p. 29
- ^ Dagmar Preising and Ulrich Schäfer: Couven Museum in Aachen . Deutscher Kunstverlag, Berlin, Munich 2010, ISBN 978-3-422-02289-8 , pp. 8 .
- ↑ State Conservator Rhineland. List of monuments. 1.1 Aachen city center with Frankenberg quarter. With the participation of Hans Königs, arr. v. Volker Osteneck. Rheinland Verlag Cologne, 1977, p. 85
Coordinates: 50 ° 46 '32.3 " N , 6 ° 5' 6.5" E




