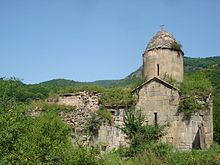Holy Apostles Monastery (Tavush)
The monastery Arakeloz ( Armenian Առաքելոց վանք Arakeloz wank ' ; " Arakelots Monastery ") is a former convent of the Armenian Apostolic Church in the Armenian province of Tavush .
location
The monastery is located on the left bank of the Kunen River about two kilometers from the village of Acharkut . Around the monastery, traces of the historic village of Arakeloz can be found on both sides of the river, including the remains of a bridge, a caravanserai, several baths, numerous churches and other structures.
Building description
The monastery complex is surrounded by defensive walls with round towers. The defensive walls themselves are made of large stones bonded with lime mortar.
In the center of the complex are two churches, a Gawit , living and utility rooms as well as ancillary buildings, which today are mostly in ruins. The living quarters of the monks are built directly on the outer walls of the monastery. Some are said to have also served as prison cells .
The main church is dated to the 13th century. It is a cross-domed church made of greenish stones. From the outside it has a rectangular floor plan, the interior is cross-shaped. The north wall of the church is part of the outer walls of the monastery. Its pillars are connected by four arches that support the dome. As a typical example of Armenian church architecture, the small central church space is crowned by a dome with a cylindrical drum . In the Middle Ages, the lime-plastered interior walls were decorated with frescoes , which are now preserved in fragments.
The Gawit is built in front of the church in the west. Above the south portal there is an inscription in which the name of Khutlu Bugha Artsruni is mentioned, the son of Atabek Sadun, the lord of Mahkanaberd. It is dated to the year 1245 and should refer to the construction time of the Gawit. The defensive walls of the monastery form the north and east walls of the vestibule. The Arakeloz Gawit has a rectangular floor plan. In the center of the vestibule, two pairs of cross arches form a square that is crowned by a yerdik (dome with a central opening). The construction of the Yerdik is similar to the traditional Armenian houses with the difference that stone slabs are used instead of wooden beams. In this process, known as Hazarashen, the square roof opening is closed by placing wooden beams at an angle of 45 degrees in a pyramid shape over the corners of the square.
The bell tower, which is almost completely destroyed today, was built on the vestibule in the southwest.
At the southern main entrance to the monastery complex there is a small church from the 14th century directly on the western outer walls of the monastery. The single-nave basilica has a square floor plan and is covered with a tent roof .
The most important of the surviving Khachkars is the memorial stone for Surb Karapet (St. John the Baptist) on a pedestal next to the south wall of the church . It was made of reddish tuff and is artfully decorated with bas-reliefs on the front side . In the center of the stone you can see a cross surrounded by an inscription.
Web links
Individual evidence
- ↑ a b c d e f g Helix Consulting LLC: Arakelots monastery, 13th-14th cc. - Nature Trail 2010: Arakelots - Armenian Heritage. Retrieved November 7, 2017 . (Copy from: Raffi Kojian: Rediscovering Armenia: an archaeological / touristic gazetteer and map set for the historical monuments of Armenia . Tigran Mets, Yerevan 2001, ISBN 99930-52-28-0 )
- ↑ a b c d e Arakelots Monastery, Acharkut, Armenia | World Building Directory | Buildings. Retrieved November 7, 2017 .
- ↑ Arakelots Monastery - Armeniapedia.org. Retrieved November 7, 2017 .
Coordinates: 41 ° 2 '2.3 " N , 45 ° 3' 57.3" E


