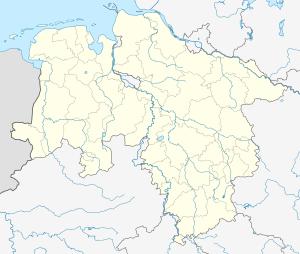Auxiliary Hospital Oldenburg
The Auxiliary Hospital Oldenburg (iO) was a fully functional hospital in Oldenburg . It was located under the Flötenteich school center in a bunker . The purpose of the facility was to provide emergency care in the event of an attack with nuclear , biological or chemical weapons or other disasters. Since the facility was designed as a surgical hospital, only seriously injured people would have been admitted. The hospital was never used.
history
The construction of the auxiliary hospital began in 1973 and was completed in 1975. The client was the city of Oldenburg, the design and construction management came from the Lüneburg architect H. Hagemann. From 1978 to 1979 there were expansion measures. Commissioning began in 1982 and was finally completed in 1983.
With the end of the Cold War , the threat scenario for which the facility was designed became increasingly unlikely. Thereupon, in 1997, the facility passed from the property of the federal government to the property of the city of Oldenburg. When the city took over, the facility lost its function as an auxiliary hospital and was classified as a special shelter . The hospital's medical equipment went to Kaliningrad , Moscow and Zimbabwe as humanitarian aid .
In the course of its history there was never an emergency, but the hospital was used for some exercises and for short-term accommodation of 400 Romanian asylum seekers. Today the facility is used as a warehouse for the city and state of Lower Saxony. For this purpose, renovation work was carried out on the facility.
In the film Pssst! Farschid Ali Zahedi does not have any conversations about classified information. The system is presented on a guided tour, led by the long-standing caretaker of the system.
Technical
The auxiliary hospital in Oldenburg offered space for 788 patients and 249 employees. 54 beds were available for newly operated patients. With an area of 6405 square meters, the hospital is larger than the school under which it is located. It has three operating theaters, its own electricity and water supply, and decontamination facilities . All entrances to the hospital are equipped with locks. In addition to the main entrance, which has a wide ramp, it has three other entrances. Two of the entrances lead to the school premises, the third leads from the inside of the school building into the bunker. In the event of a civil catastrophe, the injured would have received temporary care in the school break room.
The hospital is divided by a central corridor from which branch corridors branch off. There are 131 rooms and 18 stations throughout the facility. At the beginning of the corridor is the operating wing with three operating theaters, followed by the freshly operated wing. The bed wing is located at the rear of the hospital.
The conception of the hospital was to care for 1050 people over a period of four weeks. The hospital's water requirement at full load is 30,000 liters of cooling water and 5,000 liters of drinking water per hour. In an emergency, this water requirement would have been met via a separate, 60-meter-deep well including a drinking water treatment system . In normal operation, the water would have been drawn from the city's network.
See also
Individual evidence
- ^ Hannoversche Allgemeine Zeitung, Hanover, Lower Saxony, Germany: Re-use of auxiliary clinics - What will happen to the hospital bunkers? Retrieved August 28, 2017 .
- ↑ Nordwest-Zeitung: ÜberMORGENSTADT : Flashes of inspiration deep under the flute pond . In: NWZonline . ( nwzonline.de [accessed on August 28, 2017]).
- ↑ "Pssst! No conversations about classified information ”by Farschid Ali Zahedi, 2005, 05:00.
- ↑ Nordwest-Zeitung: FILM: Secret at the flute pond has been revealed . In: NWZonline . ( nwzonline.de [accessed on August 29, 2017]).
- ↑ "Pssst! No conversations about classified information ”by Farschid Ali Zahedi, 2005, 09:00.
- ↑ NWZ. Retrieved August 31, 2017 .
- ↑ "Pssst! No conversations about classified information ”by Farschid Ali Zahedi, 2005, 35:00.
- ↑ NWZ. Retrieved August 31, 2017 .
- ↑ Nordwest-Zeitung: Journey through the underground hospital . In: NWZonline . ( nwzonline.de [accessed on August 29, 2017]).
- ↑ Nordwest-Zeitung: FILM: Secret at the flute pond has been revealed . In: NWZonline . ( nwzonline.de [accessed on August 29, 2017]).
- ↑ Nordwest-Zeitung: Journey through the underground hospital . In: NWZonline . ( nwzonline.de [accessed on August 29, 2017]).
- ↑ "Pssst! No conversations about classified information ”by Farschid Ali Zahedi, 2005, 02:00.
- ↑ "Pssst! No conversations about classified information ”by Farschid Ali Zahedi, 2005, 11:00.
- ↑ "Pssst! No conversations about classified information ”by Farschid Ali Zahedi, 2005, 18:00.
Coordinates: 53 ° 9 '55.9 " N , 8 ° 14' 4.3" E



