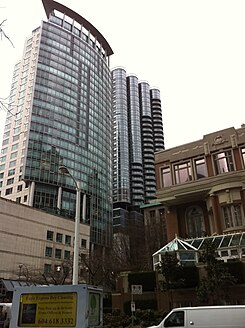Jameson House
| Jameson House | |
|---|---|

|
|
| Basic data | |
| Place: |
Vancouver , Canada |
| Construction time : | 2007-2011 |
| Status : | completed |
| Architectural style : | Modern |
| Architect : | Foster + Partners Walter Francl Architecture Inc. |
| Use / legal | |
| Usage : | Apartments |
| Technical specifications | |
| Height : | 118 m |
| Floors : | 38 |
| Usable area : | 26,673 m² |
| Building material : | Structure: steel, concrete, facade: glass |
| Building-costs: | $ 138 million |
The Jameson House is a great multi-purpose building in Vancouver , British Columbia , Canada . The building was completed in 2011, has 38 floors and is 118 meters high. The building is located at 826 West Hastings Street . It was designed by the architects Foster + Partners and Walter Francl Architecture Inc. in modern architecture. The building serves as a residential and office building. There are also several shops on the ground floor. In addition to the architecture, the building is characterized by a fully automated underground car park with a parking system.
See also
Web links
- Official website of Jameson House
- Jameson House in the Skyscraperpage architecture database
- Jameson House in the Emporis architecture database
Individual evidence
Coordinates: 49 ° 17 '10 " N , 123 ° 6' 56.6" W.