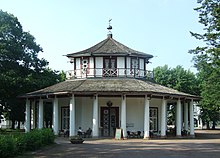Kamp (Bad Doberan)
The Kamp is an approximately two hectare triangular green area lined with linden trees and laid out around 1800 in the center of Bad Doberan . The Kamp was the social center of the city in the 19th century, as the most representative buildings of the city were located around the park.
history
After the establishment of the first German seaside resort in Heiligendamm in 1793, Friedrich Franz I promoted the development of Doberan as a ducal summer residence. In addition to the residence of the Duke and his court, Doberan became a meeting place for the country's upper class. In addition to the baths in Heiligendamm, it was mainly Doberan with a wide range of amusements and socializing that had become a magnet. The place should be better prepared for this. The triangular cow pasture in front of the lodging house was fenced off with barriers, paths were laid out and prepared as a green area. The camp thus became the center of Doberan. The Milanese restaurateur Gaetano Medini offered food in a tent, and concerts by the ducal chapel were also held here. The camp was festively lit during the bathing season and fireworks were set off. Since the original, thatched-roof houses of the Doberans did not correspond to the image of a ducal summer residence, the sovereign forbade the construction and paid construction aid for the construction of tiled-roofed houses. With the engagement of Carl Theodor Severin as master builder, several representative buildings could be built around the Kamp from 1802, including a theater, lodging house , palace and a salon building.
Red pavilion
In the spring of 1808 the tents and wooden stalls on the Kamp were so damaged that the duke commissioned the construction of a permanent building "in the form of a funnel". The model should be a building that Friedrich Franz had seen during his Danish exile near Altona . Severin changed the drawing given to him, but kept the basic idea. Construction began on May 17, 1808 and was completed in time for the beginning of the bathing season. The octagonal building represents a connection between classicism and chinoiserie . The external shape of the building has been preserved, whereas the interior design has been completely destroyed.
Originally the Red or Small Pavilion was used as a bar and music venue. Today it serves the art association Roter Pavillon eV as a gallery for modern art. The exhibitions mainly contain works by local artists.
White pavilion
In 1810 Severin was to start building a larger music pavilion and another sales pavilion. Both were to be leased for income. Due to lack of money, the work was constantly delayed. In 1812 Severin had to finish the sales houses at the Duke's behest. They were only sparsely expanded to ensure that they could be leased during the bathing season. The final completion took place in 1813, together with the White Pavilion. The sales pavilions were demolished in 1860 because they were no longer in use.
The White Pavilion, also called the Great Pavilion in literature, was placed on the north side of the Kamp. A second floor was set above the ground floor as a belvedere with a surrounding balcony. The floor plan is an elongated octagon with an oval hall 14.5 meters long and 10.4 meters wide. A walkway consisting of 24 columns runs around the building. The ceiling of the hall is vaulted. The interior design was partially restored during a restoration from 1974 to 1976.
The White Pavilion is now used as a restaurant and café.
literature
- Judith Groschank: Spa architecture in Doberan-Heiligendamm , Opaion, Kiel, 1999, ISBN 3-9806808-1-9
Web links
Coordinates: 54 ° 6 ′ 22.5 ″ N , 11 ° 54 ′ 9.5 ″ E


