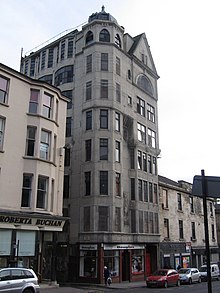Lion Chambers
The Lion Chambers are a commercial building in the Scottish city of Glasgow . In 1966 the building was included as an individual monument in the Scottish monument lists in the highest monument category A.
history
The Lion Chambers were built between 1904 and 1906 for William G. Black , a lawyer and member of the Glasgow Art Club . Black opted for a design by Scottish architect James Salmon . The new Hennebique system used its design . This is the second structure in Glasgow and one of the earliest British structures, the structure of which is made of reinforced concrete . The engineer Louis Gustave Mouchel supervised the processing.
In 1997 the vacant building was placed on the register of endangered buildings in Scotland. Due to the multi-layered ownership structure, no plan for restoration and continued use was found. In 2013, the condition of the Lion Chambers was classified as very poor in case of critical danger.
description
The eight-story Art Nouveau building stands at the confluence of Bath Lane and Hope Street in the center of Glasgow. Its facades are not constructed symmetrically. Shops with shop windows are set up on the ground floor. The building edge is bevelled. On the top floor, the windows close with parabolic arches . An octagonal dome sits on top . A sculptured plate is inserted between the first and second floors. Sculptures emerge from the facade at the level of the third floor. The facade is laid out in three flat arches along Bath Lane.
Individual evidence
Web links
- Entry on Lion Chambers in Canmore, Historic Environment Scotland database
Coordinates: 55 ° 51 '48.6 " N , 4 ° 15' 26.7" W.
