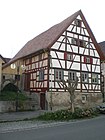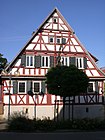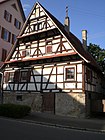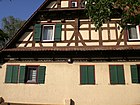List of cultural monuments in Nehren (Württemberg)
The list of cultural monuments in Nehren includes objects that have been designated as cultural monuments in Nehren , Tübingen district (as of 2016).
| location | designation | description | image |
|---|---|---|---|
| Gomaringer Str. 7 | Poor house | Single-storey half-timbered building, around 1780. | |
| Hauchlinger Str. 8 | Residential building | Stilted, gable-independent single house, dated 1573 | |
| Hauchlinger Str. 11 | barn | Double barn with two central antennas, 18th century. | |
| Hauchlinger Str. 22 | Rectory | Two-storey plastered solid building with half-timbered top, dated 1786 and parish barn, 18th century. Birthplace of the Kant researcher Hans Vaihinger | |
| Hauchlinger Str. 26/28 | Homestead | Gable-independent double house. In the front a plastered half-timbered house (No. 28) on a high solid base, 17th century. Behind it, a half-timbered house (no.26) built in the course of local densification, originally an economic part, converted into an 18th century residential building. Two barns dated 1772 and 1774. | |
| Hauchlinger Str. 27 | Residential building | Half-timbered house standing on the eaves above a high solid base, dated 1610. | |
| Hauchlinger Str. 30 | Vitus Church | Late Gothic hall church, 15th century. |

|
| Hauchlinger Str. 41 | Residential building | Stilted, gable-independent single house, half-timbered building on a solid base; Building inscription: 1771. | |
| Hauchlinger Str. 42 | school | Eaves in the second row to Hauchlinger Str. Ground floor ashlar masonry, half-timbered upper floor dated 1654. | |
| Main street 2 | Residential building | Two-storey residential building with half-timbered upper storey on a solid ground floor, dated 1681. Corner location, gable facing the main street. |

|
| Main street 9 | Homestead | Gabled house (end of the 17th century) with a right-angled central antenna barn, the latter dated 1623. | |
| Main street 15th | A house | Transversely closed, gable-independent single house; Living part dated 1757 with an older vaulted cellar, rear barn 18th century. |

|
| Main street 17th | Residential building | Single-storey, gable-independent half-timbered house, dated 1658; rear barn probably 17th century. | |
| Main street 28 | Gasthof "Zum Schwanen" | Half-timbered farmhouse over a solid base, dated 1698; around 1900 village restaurant. |

|
| Main street 30th | Residential building | Stilted, gable-independent half-timbered house above a high solid base, dated 1764. |

|
| Main street 31 | Homestead | Gabled half-timbered building with a mansard roof, dated 1795. Courtyard situation with barn / stable. | |
| Main street 32 | town hall | Three-storey eaves half-timbered building with a ground floor in ashlar masonry, built in 1843/44 for the two towns of Nehren and Hauchlingen. | |
| Main street 33 | Homestead | Gable-independent stilted half-timbered house above a solid ground floor, built around 1550, expanded in the 18th century; across this double barn (1536/37) and a bakery or wash house. | |
| Main street 34 | Homestead | Gable-independent stilted half-timbered house above a massive ground floor with bills, pig and small animal shed, 18th century. | |
| Main street 35 | Tithe barn | Easily plastered half-timbered building, built in 1659 as a stately tithe fruit barn. | |
| In the federal government 1 | Residential building | Half-timbered building facing the Hauchlinger Strasse, at its core end of the 15th century, remains of a plank room. | |
| Kappelstrasse 4th | Homestead | Small farmhouse with transverse barn, dated 1782. Barn with side antenna dated 1757. |

|
| Kappelstrasse 5 | Residential building | Gable-independent half-timbered building, dated 1671. |

|
| Kappelstrasse 6th | Homestead | Gable-independent half-timbered building dated 1785; Barn / stable dated 1756; Shed (pigsty). |

|
| Kappelstrasse 7th | Residential building | Half-timbered building on the gable dated 1731. The associated barn was demolished. |

|
| Kappelstrasse 9 | Homestead | Half-timbered building on the gable with blessing dated 1696; Zwerchhaus at the end of the 19th century. The barn across the house, 17./18. Century. |

|
| Kappelstrasse 11 | Homestead | Gable-side plastered half-timbered house, exposed half-timbering in the gable, dated 1626/27. Half-timbered double barn with central antennas dated 1647/48 |

|
| Kappelstrasse 16 | Farmhouse | Gable-independent stilted single house. Building inscription 1785. |

|
| Kappelstrasse 21st | Small farmhouse | Eaves, plastered half-timbered house with a solid base, 17th century. |

|
| Luppachstrasse 6th | Homestead | Eaves stilted single house, 18th century. | |
| Luppachstrasse 10 | Public house sign | Wrought iron arm of the former “Zum Engel” inn (1937). |

|
| Luppachstrasse 13 | A house | Gabled, two-storey plastered half-timbered house, built around 1600. | |
| Luppachstrasse 28 | Farmhouse | Single house on stilts with a solid base, dated 1777. |

|
| Luppachstrasse 39 | Residential building | Half-timbered house on the eaves above the massive ground floor. Blessing with the year 1787. |

|
| Opera 1 | Homestead | Residential house (end of the 15th century), double barn (1763), cellar house. Oldest homestead in Nehren. | |
| Schulstr. 2 | Duplex house | Two-storey plastered half-timbered building with a plank room. Core building 1535/36. | |
| Wertstrasse 5 | Homestead | Two-storey house with gable end, 17th century core, two barns, dated 1669 and 1722. | |
| Wertstrasse 8th | Homestead | Two-storey half-timbered building on the gable over a massive ground floor. Blessing with the year 1757. Large half-timbered barn from the 17th century. Former inn ox. |

|
| Wertstrasse 12 | Homestead | Eaves stable house dated 1780 with barn dated 1658. |

|
Web links
Commons : Kulturdenkmale in Nehren (Württemberg) - Collection of images, videos and audio files
- Annegret Kaiser: Monument conservation value plan for the entire Nehren facility. ( PDF )