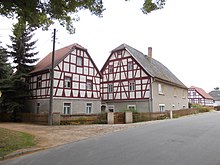List of cultural monuments in Rudelswalde
The list of cultural monuments in Rudelswalde contains the cultural monuments in the Crimmitschau district of Rudelswalde that are listed in the official list of monuments of the State Office for the Preservation of Monuments in Saxony .
Legend
- Image: shows a picture of the cultural monument and, if applicable, a link to further photos of the cultural monument in the Wikimedia Commons media archive
- Designation: Name, designation or the type of cultural monument
-
Location: If available, street name and house number of the cultural monument; The list is basically sorted according to this address. The map link leads to various map displays and gives the coordinates of the cultural monument.
- Map view to set coordinates. In this map view, cultural monuments are shown without coordinates with a red marker and can be placed on the map. Cultural monuments without a picture are marked with a blue marker, cultural monuments with a picture are marked with a green marker.
- Dating: indicates the year of completion or the date of the first mention or the period of construction
- Description: structural and historical details of the cultural monument, preferably the monument properties
-
ID: is awarded by the State Office for the Preservation of Monuments in Saxony. It clearly identifies the cultural monument. The link leads to a PDF document from the State Office for the Preservation of Monuments in Saxony, which summarizes the information on the monument, contains a map sketch and often a detailed description. For former cultural monuments sometimes no ID is given, if one is given, this is the former ID. The corresponding link leads to an empty document at the state office. The following icon can also be found in the ID column
 ; this leads to information on this cultural monument at Wikidata .
; this leads to information on this cultural monument at Wikidata .
Rudelswalde
| image | designation | location | Dating | description | ID |
|---|---|---|---|---|---|
 |
Church and memorial stone for the fallen of the First World War | Westbergstrasse (map) |
1813 | Of local and architectural importance, small hall church with roof turret.
Small, simple, rectangular building with a central ridge. |
09240184
|
| Häuslerhaus (half-timbered house) | Westbergstrasse 73 (map) |
1719 | Socially and historically of importance, a local timber-framed house.
Ground floor and upper floor half-timbered, attached side wing: solid ground floor, half-timbered upper floor, older part of the house with a gable roof, surrounding framework, block room, wooden ceiling, partially tapped headbands or pinned head struts on the surrounding framework, upper floor with tapped braces, uprights on the ground floor clearly divided. |
09240189
|
|
| Residential stable house with extension, barn and gatehouse of a four-sided courtyard | Westbergstrasse 77 (map) |
19th century | Of economic and architectural importance, the gatehouse is a half-timbered building that defines the townscape.
|
09240188
|
|
| Side building (with passage), barn and side building of a farm | Westbergstrasse 79 (map) |
2nd half of the 18th century | Economically and historically important, half-timbered buildings.
Barn: Kniestock, all saddle roof, good original inventory, important for the townscape, some original windows have been preserved. |
09240187
|
|
| Barn and side building of a four-sided courtyard | Westbergstrasse 81 (map) |
19./20. century | Architecturally important, half-timbered buildings, important for the streetscape.
|
09240186
|
|
| Residential stable house, barn, side building with passage and side building of a four-sided courtyard | Westbergstrasse 83 (map) |
around 1800 | Socially and historically important, half-timbered farmhouse that has been preserved.
|
09240183
|
|
| Residential stable house, stable building, barn and two side buildings standing one behind the other of a four-sided courtyard | Westbergstrasse 85 (map) |
1st half of the 19th century | Socially and historically of importance, closed preserved farm that defines the local image, mostly half-timbered buildings.
An important courtyard for the townscape, especially due to its location next to the village church. |
09240182
|
|
| Residential stable house, barn and two stable buildings in a four-sided courtyard | Westbergstrasse 87 (map) |
around 1810 | Socially and historically of importance, the farm in half-timbered construction that has been preserved in a closed structure, the stables with ancient half-timbered construction (Thuringian ladder).
|
09240181
|
|
| Cottage | Westbergstrasse 93 (map) |
around 1800 | From a social and architectural point of view, a half-timbered house.
Half-timbered upper floor, massive ground floor, gable roof, good original condition, side building: with tails roof, shed, half-timbered upper floor, massive ground floor and both gables, the small side building was demolished in 2003. |
09240179
|
|
| Residential building, former school | Westbergstrasse 103 (map) |
1835 | Of importance in terms of local history and building history, half-timbered building that defines the site.
Half-timbered upper floor, massive ground floor, mortised wood connections, partly original windows, incorrectly recorded in 1993 under Westbergstraße 105. |
09240178
|
|
| Stables of a former four-sided courtyard | Westbergstrasse 108a (map) |
19th century | Economically and structurally important, a half-timbered building.
|
09240185
|
|
| Stable building (with upper arbor), second stable building, barn and residential stable house of a four-sided courtyard | Westbergstrasse 126 (map) |
marked 1790 | Socially and historically of importance, a closed, preserved half-timbered farm, the stable buildings with an ancient half-timbered construction (V-struts).
All half-timbered, stable building on the ground floor, gable roofs, four-arched upper arbor,
House important for the ensemble, dated "1790" on the door frame in the living room. |
09240180 |

