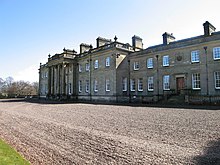Manderston House
Manderston House is a classicist mansion about two kilometers east of the Scottish village of Duns in the Council Area Scottish Borders . In 1971 the structure was included in the Scottish monument lists in the highest monument category A. Nine other associated structures are independently classified as Category A monuments. In addition, there are 18 category B monuments and five category C buildings. Together with the gardens and various terraces, Manderston House also forms a Category A monument ensemble. Most recently, the entire property is listed in the Scottish Register of Landscaped Gardens. The highest rating “outstanding” was awarded in four of seven categories.
history
Historically, Manderston was one of the lands of the Home clan , who maintained a fort there. Archibald Swinton acquired the property in 1769. Dalhousie Weatherstone acquired Manderston around 1790. He had a mansion built there, which formed the nucleus of today's Manderston House. It is not clear which architect provided the design. Alexander Gilkie and John White are named as possible creators . Richard Miller acquired the property in the 1850s . His brother William Miller, 1st Baronet, began developing the land and, after he had inherited Manderston in 1880, spent large sums on it until his death in 1887.
His heir James Miller, 2nd Baronet commissioned the Scottish architect John Kinross with the first work mainly on the outer buildings, but also on the main building, in which various recent additions were broken off. Between 1901 and 1905 Kinross extensively redesigned the mansion. During this work, only fragments of the original building remained. Miller died a few months after completing the work. Manderston went to his younger brother John Miller, 3rd Baronet . Since he died in 1918 without heirs, Manderston was inherited through the female line and came into the possession of the Bailie family . Adrian Palmer, 4th Baron Palmer, inherited the property again in 1978 through the female line . For economic reasons, he opens Manderston House to the public. In the course of these measures, in which money from the Heritage Lottery Fund could also be acquired for restoration, a visitor center was created.
Individual evidence
- ↑ a b c d Listed Building - Entry . In: Historic Scotland .
- ↑ a b c Garden and Designed Landscape - entry . In: Historic Scotland .
Web links
- Internet presence of the property
- Entry on Manderston House in Canmore, Historic Environment Scotland database
Coordinates: 55 ° 46'56.4 " N , 2 ° 18'11.5" W.
