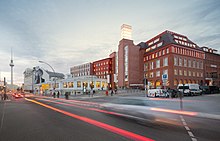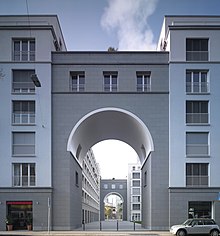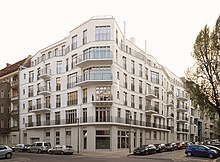Marc Kocher
Marc Kocher (* 1965 in Bern ) is a Swiss architect. He is counted among the representatives of New Urbanism (New Urbanism), an architectural trend that seeks to combine contemporary building with the elements of classic European urban architecture.
Life
After graduating from high school in Bern, Kocher studied architecture at the ETH Zurich , a. a. with Fabio Reinhart . While still a student, he began working in the Milan office of the architect Aldo Rossi , a protagonist of the Italian trend of Razionalismo (rationalism) in architecture, later a pioneer of postmodernism . After completing his studies, Kocher worked in his Milan office from 1989 until Rossi's death in 1997. There he was entrusted with the visual implementation of Rossi's designs. In 1993 he opened Rossi's German branch in Munich .
After Rossi's Milan office was closed, Kocher returned to Zurich and founded his own office under the name Marc Kocher Architekten in 1997, which has since been active in Zurich and Berlin .
In 1998 Kocher erected his first building in Berlin with a corner building that characterizes the cityscape on Hackescher Markt as part of the “Neuer Hackescher Markt” ensemble. Together with ARAssociati, he continued from 1998 the planning begun by Aldo Rossi for the reconstruction of the Venetian opera house Teatro La Fenice , which burned down in 1996. Here he was primarily responsible for restoring the interior, in particular the elaborate wall and ceiling decorations. This contribution to the reconstruction of the opera house from 1792 became Marc Kocher's first major work.
From 1999–2000 he was a two-year visiting professor at the University of Syracuse in New York State .
With the renovation and expansion of the so-called Backfabrik, an industrial building on Prenzlauer Allee in Berlin, the architect succeeded in revitalizing a historic ensemble into a modern office and commercial location in 2001. With his concept, Kocher expanded the existing old buildings of the baking factory with his own additions. Since then, the building's raised elevator tower has been crowned by a 12-meter-high light column that is visible from afar.
In the years that followed, Kocher realized a number of other residential buildings and renovations of existing buildings, especially in Berlin. In Zurich, a residential and office ensemble in perimeter block development was built on the former premises of the machine manufacturer Müller-Martini based on plans by Kocher and the Milan office ARAssociati, the successor to the former Rossi office.
The imprint of Aldo Rossi over the years can be seen particularly in the street facades with their striking arches. Above all, Kocher's Berlin projects are linked by a commitment to the European, lined-up townhouse and the repertoire of its historical typologies and facade elements.
Kocher lives and works in Berlin and Zurich. He is married and has two children.
New Urbanism
Despite his experience with the reconstruction of the Teatro La Fenice and the rededication of old buildings, Kocher distinguishes himself from those representatives of New Urbanism who primarily focused on imitating historical architecture. Instead, he looks for ways of a contemporary reinterpretation of historical forms or ties in with them with selected typological quotations. If the original facade of an existing building is destroyed, he tries to restore its face by restoring window frames, parapets, pilaster strips, etc.
Kocher initially draws all drafts and the associated views and isometries by hand in the classic manner. For him, these colored architectural drawings are an indispensable part of the design process.
Marc Kocher's architecture largely fulfills the requirements of sustainable building, which are also understood as part of the goals of New Urbanism.
Buildings and projects (selection)
- Office building Dirksenstrasse at the corner of Hackescher Markt, Berlin (1998)
- Backfabrik office and commercial building, Berlin (2001)
- Draft reconstruction of the Berlin City Palace, 2002
- Reconstruction of the Gran Teatro La Fenice, Venice (2003; completion)
- Residential and commercial buildings Müller-Martini-Areal, Zurich (2006)
- Villa Ball, Schwändi, Glarus, Switzerland (2007)
- Residential ensemble Palais KolleBelle, Berlin (2009)
- Residential building Jablonskistraße, Berlin (2011)
- Residential building Stargarder Strasse, Berlin (2012)
- Fellini Residences, Berlin (2013)
- Hanse Quarter in Anklam (2014/17)
- Residential and commercial building Entrée Weißensee, Berlin (2018)
Fonts
- Marc Kocher: Sketches for a new city quarter, Berlin 1999.
literature
- Florian Urban: Residences in the inner city since 1970, Berlin 2017.
- Harald Streck: New Urban Culture, Berlin 2017.
- Marc Kocher: Buildings and Projects, with a foreword by Prof. Helmut Geisert, Berlin 2019
Web links
Individual evidence
- ↑ a b c d e f g h i j k l profile. Retrieved February 26, 2019 .
- ↑ a b BACKFABRIK - History. Retrieved February 26, 2019 .
- ↑ 1 Hansequartier Anklam. Retrieved February 26, 2019 .
- ↑ Urban | The New Tenement | 2017. Retrieved February 26, 2019 .
- ↑ New urban culture. Retrieved February 26, 2019 .
| personal data | |
|---|---|
| SURNAME | Kocher, Marc |
| BRIEF DESCRIPTION | Swiss architect |
| DATE OF BIRTH | 1965 |
| PLACE OF BIRTH | Bern |





