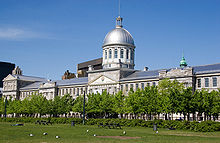Marché Bonsecours
The Marché Bonsecours is a former market hall in Montreal . It is located in the old town ( Vieux-Montréal ), between Rue Saint-Paul and the Old Port . The classicistic building temporarily served as the town hall and parliament building. Today it is used as a cultural center. It is a listed building and has been a National Historic Site since 1984 .
history
The market hall, named after the neighboring pilgrimage chapel Notre-Dame-de-Bon-Secours , was built from 1844 under the direction of the British architect William Footner. Although the construction work was still ongoing, the building was ready for occupation in January 1847. Since Footner had exceeded the budget by three times, the construction management was transferred to George Browne in May 1847. The work was completed the following year. The meat banks were at the back in the basement, and a police station was set up at the southeast end .
On April 25, 1849, an angry crowd set fire to the Marché Sainte-Anne, the provisional parliament of the Province of Canada . The MPs then met at Marché Bonsecours until May 7th. During the construction work there had been considerations to use this market hall permanently as the seat of parliament, but due to the uncertain situation, the government decided to make Toronto the new capital. In 1850, George Browne was commissioned to convert the southern part of the Marché Bonsecours so that it could be used as a town hall. A concert hall was added at the other end of the building. The city administration was housed in the building from 1852 and in 1878 most of it moved to the newly built Hôtel de Ville .
For the following decades the building continued to serve as a market hall and event hall. Fires in 1891, 1948 and 1954 made repairs to the roof necessary. The market finally ended in 1963 and was relocated to a new building north of the city center. Extensive restoration work was carried out in the 1960s. The dome was destroyed by fire in 1976 and rebuilt until 1978. Until 1990 the city administration still used some offices. On the occasion of the city's 350th anniversary, several exhibition halls were created in 1992.
Building
The 163-meter-long building in classicist style made of gray limestone is modeled on the Custom House in Dublin, built in 1791 . In the middle of the 19th century it was an important fixed point for all arriving ship passengers in the neighboring port. It consists of five structures that are separated from one another by partition walls. The central structure includes the portico ; It is crowned by a distinctive dome that rests on a drum .
The Marché Bonsecours houses various boutiques for art, design and handicraft. The Council for Artistic Professions of the Province of Québec and the Montreal Design Institute are also based here. Cafes, restaurants and banquet halls complete the offer.
Web links
- Marché Bonsecours website (French, English)
- Marché Bonsecours (monument protection information , French)
Individual evidence
- ^ Lieu historique du Canada du Marché Bonsecours. Lieux patrimoniaux du Canada, accessed October 31, 2011 (French).
- ↑ a b c d Marché Bonsecours. In: Vieux-Montréal. City of Montreal and Province of Québec, accessed October 31, 2011 (French).
Coordinates: 45 ° 30 ′ 32.2 " N , 73 ° 33 ′ 5" W.

