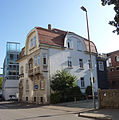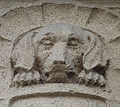Martinstrasse 27 (Esslingen)
The building at Martinstrasse 27 in Esslingen am Neckar is a former entrepreneur's villa.
History and description
Hermann Falch designed the Art Nouveau villa built in 1904 for the haulier August Blocher, who had his multi-storey horse stable and several farm buildings on the neighboring property at Martinstrasse 27/1 . Blocher's villa is two-story and plastered. The facade on the street side has a neo-baroque portal with sculptural decoration in the form of masks and animal heads as well as an asymmetrically integrated bay window with a loggia and an Art Nouveau half-timbered gable. The ground floor is decorated with imaginative house work .
On and in the house, which is considered to be one of the few examples of pure Art Nouveau in Esslingen, numerous elements from the construction period have been preserved. This includes the window sashes and the flower balconies made of iron and wood as well as the original front door with fittings and the window grilles as well as the stairwell and the apartment doors .
The area on which Blocher's building stood was fenced in in 1913 by Franz Schäffler with an Art Nouveau wall made of reinforced concrete with square windows. This wall has also been preserved.
literature
- Andrea Steudle et al., Monument Topography Federal Republic of Germany. Cultural monuments in Baden-Württemberg. Volume 1.2.1. City of Esslingen am Neckar , Ostfildern 2009, ISBN 978-3-7995-0834-6 , p. 187
Web links
Coordinates: 48 ° 44 ′ 26.7 ″ N , 9 ° 18 ′ 0.5 ″ E



