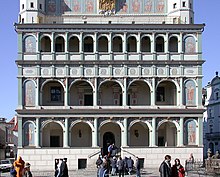loggia

In architecture, a loggia (from Italian ) is a room in a building that opens up to the outside space by means of arches or other structures. On the ground floor level, loggias create a transition area between outside and inside, while on the upper floor they are used as a connecting passage or patio .
Definition of terms
In architecture, the term “loggia” is primarily used for open halls or corridors that are characterized by an Italian style. Models are loggias from the Italian Renaissance , which are typically designed with round arches on slender columns . Loggias in this form can also be found in the rest of the Renaissance architecture of Europe, later also in a similar form in the Baroque , classicism and historicism . The term loggia overlaps with several other architectural terms. It can largely be equated with the German term Laube (which is also broadly defined); a loggia used as a corridor can therefore also be referred to as an arcade or gallery . The typical design is that of an archway or an arcade , but colonnades or columned halls with straight beams are sometimes referred to as loggias . In contrast to a portico , the loggia lies within the building line ; so it does not emerge from the cubature of the building.
The loggia as part of a building

Loggias have been used especially in representative buildings since the Italian Renaissance. On the ground floor level, they form a transition area between the public outside space of the street or square and the interior of the building. Functionally and visually, loggias are in the tradition of the ancient porticos, which, as elongated columned halls, also mediate between the outside and the inside. Like these, they also offer a weather and sun-protected area outdoors. In the 19th and 20th centuries, loggias were often found on the street or garden front of hotels and hospitals.
On the upper floor, the loggia can form a connecting passage between the components and / or offer a place to stay in the fresh air.
Single building
Loggias were also designed as independent halls. They open up to the outside space on one or more sides by means of arcades. A well-known example is the Loggia dei Lanzi in Florence, completed in 1382 , which was originally used for public receptions in the city-republic. The Loggia del Mercato Nuovo , also in Florence, is used as a market hall. The Feldherrnhalle in Munich , built in the 1840s, imitates the Loggia dei Lanzi and is used to erect statues.
Loggia facade of the old town hall of Villarejo de Salvanés
Outdoor seating

In residential building from the end of the 19th century, especially in urban apartment buildings , a certain form of open space is called a loggia. In this context, the loggia differs from the balcony and the Söller (arbor) in that it jumps back behind the building line, i.e. lies within the cubature of the building. At the front it usually ends with a parapet , more rarely with a railing . Its use corresponds to that of the balcony, so it is usually part of an individual apartment and is mainly used for being outdoors. In contrast to the balcony, the loggia offers better weather protection thanks to the top and side closure, at the same time it leads to greater shading of the living rooms behind.
In contrast to the historical Italian loggias, a design with round arches and columns is no longer a characteristic feature in residential construction; the facade incisions can be made in any shape. In upscale urban apartment buildings around 1900, loggias, balconies and bay windows often appear next to each other and in combination on one building. Loggias are also often used in modern apartment buildings , which are mostly designed as simple rectangular facade incisions.
Cuts in the roof designed as a patio can also be referred to as a loggia (roof loggia , also known as a negative dormer ).
See also
- Forms of rows of columns : colonnade , arcade
- Linear components: arcade , gallery , cloister
- Loggetta (diminutive), e.g. B. the Loggetta at the Campanile in Venice
- Semantically related: Lodge
References and comments
- ↑ Italianising: in architecture a conscious reference to Italian models, especially to Renaissance architecture.
- ^ Wilfried Koch: Architectural Style. Gütersloh / Munich 2009, p. 465.




