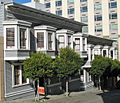Bay window

An oriel ( mhd. Erker [e] , probably a loan word from North French arquière for "Schützenstand" or "Schießscharte", actually "wall bulge") is a closed, covered porch on the facade of a house that extends over one or more storeys . In contrast to the Auslucht , it does not rise from the ground, but is supported by a cantilevered layer of beams or consoles . The transitions to the balcony , which can also be covered and glazed, are sometimes flowing. Another form of the bay is the roof bay , in which the bay continues over the edge of the roof.
Military function


Bay windows were particularly popular on fortifications in the Middle Ages . On the one hand, you could overlook the wall better from them and fight possible attackers from cover with projectiles (see also: Wehrerker ). With a corner bay window you had a favorable viewing angle of 270 °. Secondly, a downwardly open could garderobe also serve as a toilet.
Chapel bay window
Chapel oriels (also called choirs ) are often found at castles , patrician houses and palaces . The single-storey altar rooms serve as a castle or house chapel . A church law prohibits living spaces above the altar. Whether the most famous little choir, that of the Sebalder Pfarrhof in Nuremberg , is an oriel or a loft may be discussed controversially, but it is ultimately pointless.
Living room
Early modern architecture
Since the late Gothic and Renaissance periods , the parlor bay window in the house has been used to expand the living space, to provide better lighting for the rooms and as an artistic design for the facade. If the bay only protrudes from the facade at the height of the window, i.e. without the parapet, this is a window bay and not a bay window, as all bay windows are called that. The bay window is often built as a turret with a roof over the eaves. In Landshut in the Middle Ages, the frequent instability of many oriels on residential buildings led to collapse, whereupon they were banned there.
Islamic tradition
In Islamic countries, the oriel , known as maschrabiyya, is a common component that offers women the opportunity to observe street life and enjoy a well-ventilated seat even without veiling.
Oriental street scene with bay windows, painting by Karl Kaufmann
Wooden bay window in Cairo (Gayer Anderson Museum)
Modern British tradition
As a means of better light supply, optical expansion of the interior and a greater view to the sides as well, the window systems protruding from the outer wall, known as bay windows, have been an extremely popular constant in British residential architecture for the Victorian architecture of the 1870s and to this day Crowds. In common parlance, Bay Window is used indiscriminately as an umbrella term for both illuminations and bay windows, as they are very similar in appearance and the function is exactly the same. In terms of numbers, the bay windows far outnumber the bay windows. The special name Oriel Window for the bay window is reserved for scientific usage and is mostly applied to historical or historicizing buildings.
Based on the British model, this use of the Bay Window finds its way into the residential architecture of other English-speaking countries, especially the USA, Canada, Australia and New Zealand. Actual bay windows are used here more often than in the British Isles. The city of San Francisco has a high concentration of window cores. The two striking bay windows on the fictional home of the Simpson family from the animated series The Simpsons are familiar to a wide audience .
The advantages of the improved light supply of the bay window were transferred to the business architecture in 1864 with the pioneering Oriel Chambers in Liverpool by the local architect Peter Ellis (1808–1888). Starting from here, they also played a role in the early skyscrapers of the Chicago School for some time in the late 19th century . The often different design of the ground floor means that these are real bay windows that often extend to the roof.
Typical British semi-detached house from the 1930s with bay windows (shown here as Ausluchten), Chadderton, Greater Manchester
Bay window in San Francisco
Oriel Chambers, Liverpool , by Peter Ellis, 1864
Reliance Building , Chicago , by Burnham and Root , 1890–95
Other functions
In the United States , some building contractors place bay windows to house gas fireplaces . The advantage of this layout is that there is no need to build an entire chimney and that no living space is lost in the room in question. The anchoring of chimneys without regard to the appearance of the house's exterior is considered a design flaw and is also particularly common in Millenium Mansions , a house type that is generally notorious for design flaws.
literature
- Rudolf Ahnert, Karl Heinz Krause: Typical building constructions from 1860 to 1960. Volume 2, wooden beam ceilings, solid ceilings, ceiling registers, floors, bay windows and balconies, an overview of traffic loads. 7th, revised and corrected edition, Huss-Medien, Berlin 2009, ISBN 978-3-345-00939-6 . (with historical building regulations on CD-ROM)
Web links
Individual evidence
- ↑ Inventory of the Germanisches Nationalmuseum , where the original of the chörlein is located; the illustration shows the replica from 1902
- ↑ McMansion Hell. Retrieved April 10, 2020 .









