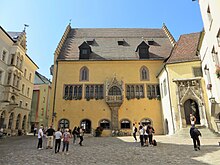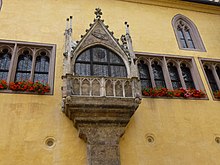Old Town Hall (Regensburg)
The medieval old town hall of Regensburg with the Reichssaal building and portal building on the town hall square are the seat of the Lord Mayor. The buildings house only a small part of the city administration of Regensburg, including the registry office. The remaining offices of the city administration with the citizens' office are located in the New Town Hall on the Dachauplatz approx. 500 m to the east . In the Reichssaal building , adjoining the Old Town Hall to the southwest, there is the Reichssaal on the upper floor and the tourist information on the ground floor. The portal building leads to the Museum of the History of the Regensburg Reichstag , which comprises most of the rooms inside the Old Town Hall .
In the Baroque period, extensions were built on the coal market to the east of Rathausplatz, after the former market tower burned down there in 1706 . After the extension had been completed, a small square was created to the east of the new buildings, which is now called Zieroldsplatz and to the south merges into the coal market with a fountain.
Origin and use
The oldest part of today's building complex with the eight-storey, 55 m high council tower and the four-storey extensions is the actual old town hall . It was built in the middle of the 13th century in the style of the house castles of the patricians . The building was built immediately to the west of the northwest corner of the former Roman fort on today's coal market and thus very close to the western merchant district. The high council tower set a clear accent in the city skyline. The tower burned down in 1360, but was restored by 1363. On the ground floor of the tower, a large arched gate provides access to a gate hall and the adjoining inner courtyard. There is the Venus Fountain by the Regensburg sculptor Leoprand Hilmer from 1661. The other figures in the inner courtyard were originally intended as decorative figures for the portals of the Holy Trinity Church , which was completed in 1632 , but could not be installed there because they were too big.
The two-storey Reichssaal building , which is connected to the south-west of the Rathaus-Tor-Turm-Bau and first comes into view when walking to the town hall, was built around 1320/30 as an originally free-standing assembly building and was laid out in the basement as a multi-aisle hall. The hall on the upper floor, known today as the Reichssaal, was then intended as a municipal dance and festival hall and was originally only accessible via an external staircase. The portal building with staircase and vestibule to the Reichssaal was built around 1408 and was structurally changed again in 1564. Only since then has the Reichssaal building been structurally connected to the Old Town Hall . The late Gothic pointed arch portal with the city keys and the two armored and armed half-figures, called Schutz and Trutz , which symbolize the defensive strength of the city, has become a landmark of Regensburg.
As of the 16th century Regensburg Imperial Hall and Town Hall preferred venue imperial assemblies was, the buildings presented on the west and north side of the town square as a conglomerate of houses and towers from different origins times. This is probably why the city council decided, with the help of an extensive image program, to give the entire building complex and the market tower on today's Zieroldsplatz a uniform appearance with a facade painting. The order was given to the painter Melchior Bocksberger , who made the paintings in 1573/4 for 2533 guilders. Today there are no remains of the paintings, but the design drawings were found around 1900 in the attic of the Reichssaal.
When the emperor was present during the Reichstag, he used the high-Gothic bay window on the window front of the Reichssaal to show himself to the citizens and to receive homage. From 1594 the Reichstag took place only in Regensburg. From 1663 the Reichstag met as the Perpetual Reichstag in the Reichssaal and in the adjoining consultation rooms of the various colleges.
After the end of the Holy Roman Empire with the Reichsdeputationshauptschluss the Reichssaal with its imposing Gothic wooden plank ceiling was empty and was used as a depot and storage room after 1806. From 1869 onwards, a renovation of the Reichssaal was called for, citing the national conscience. In 1904, the Bavarian state parliament dealt with the case and criticized the Regensburg city fathers' lack of historical sense of responsibility. It was said that the Reichssaal looked like a barn, which was a shame for the German Reich. The mayor of Regensburg, Hermann Geib, then decided to have the hall renovated. Financing the project turned out to be difficult and ultimately took place via a lottery that was held in all German states and was very successful. The renovation was carried out and completed in 1910. A further renovation of the wooden ceiling took place in 1975/76.
Today's appearance

|

|
|
|
Southern baroque extension, coal market
(Ratskeller) |
Eastern baroque extension Zieroldsplatz in the
back: location of the former market tower burned down in 1706 |
The baroque town hall with the Neptunhof is attached to the east of the early Gothic old town hall with town hall tower, town hall courtyard and imperial hall building. The associated buildings were built gradually over several periods. As early as 1440 and around 1600, extensions to the east of the council tower were built. The city council had bought land there near the market tower, first mentioned in 1347 . The use of the rooms in the Old Town Hall by the imperial booths at the Perpetual Reichstag made further extensions necessary, which were connected to the market tower to the north. In 1660/62 the east wing of the baroque town hall was built there. After the market tower burned down and was demolished in 1706, the south wing of the baroque town hall with the portal to today's Ratskeller, framed by Tuscan columns, was built on its foundation walls in 1721/23. Above the portals of the two wings are the dates 1661 and 1722, corresponding to the respective construction times, and allegorical female figures for the virtues of faith (monstrance), peace (palm branch), justice and prudence.
Reichstag Museum
The museum was established in 1963 in the Reichssaalbau and in the historic rooms of the Old Town Hall, which was the seat of the Perpetual Reichstag from 1663 to 1806. Today the Reichstag Museum is a permanent exhibition as the “document Reichstag”, the focus of which is the significance of the Holy Roman Empire for German and European history and is related to the history of the city.
The museum includes the Reichssaalbau and other rooms worth seeing. Including:
- Electors' college, consultation room for the electors . Before: council chamber for the meetings of the city's inner council.
- Electoral adjoining room, secret consultation room of the electors and location of the supposedly original " Green Table ". Before: Room for legally educated councilors from the Reichstadt.
- Blue Hall, anteroom to the Elector's Room.
- Reichssaal, one of the most important secular rooms of the Middle Ages with a preserved wooden ceiling, decorative painting from the 16th century and an imperial throne
- Princely College, built in 1652 for the Diet of 1653, with baroque princely staircase, built from 1652 to 1655
- Prince's room, advisory room for the imperial princes. Princely adjoining room, secret consultation room. Before: Imperial City Court Room
- Imperial City College, meeting room for the representatives of the Imperial cities
- Guard chamber of the bailiffs with swords and neck irons
- Question place, interrogation room with torture tools
- Poor sinners room, death row for convicts
- Dollinger Hall, was transferred here in 1964 after the Dollingerhaus was demolished in 1889 with a stopover in the Erhardihaus. You can see important early Gothic secular art . Reliefs, among other things, with a tournament scene from the Dollinger saga .
Web links
- Old Town Hall in Regensburg - document Reichstag . In: Regensburg-Bayern.de
- Old Town Hall . In: Tourismus.Regensburg.de
- document Reichstag . In: Tourismus.Regensburg.de
- document Reichstag in the old town hall . In: Museen-in-Bayern.de
Individual evidence
- ^ Karl Bauer: Regensburg Art, Culture and Everyday History . 6th edition. MZ-Buchverlag in H. Gietl Verlag & Publication Service GmbH, Regenstauf 2014, ISBN 978-3-86646-300-4 , p. 261-267, 273-280 .
- ↑ Christine Riedl Valder: "Magnificently built, renewed, adorned from inside and outside" Façade and wall paintings from the second half of the 16th century in Regensburg. In: Working Group Regensburg Autumn Symposium (ed.): “Between Gothic and Baroque” traces of the Renaissance in Regensburg . tape 26 . Dr. Peter Morsbach Verlag, Regensburg 2012, ISBN 978-3-937527-55-0 , p. 191-197 .
- ^ Eugen Trapp: Regensburg and its Middle Ages between continuity and reception . In: Museums of the City of Regensburg (ed.): Regensburg and its Middle Ages, ways of rediscovery . Catalog exhibition 1995. Museum der Stadt Regensburg, Regensburg 1995, ISBN 3-925753-46-X , p. 154 .
- ^ Eugen Trapp: "Common property of all Germans" Regensburg Monuments in the National Context 1810-1918 . In: Working Group Regensburg Autumn Symposium (ed.): "To the devil with the monuments" 200 years of monument protection in Regensburg . tape 25 . Dr. Peter Morsbach Verlag, Regensburg 2011, ISBN 978-3-937527-41-3 , pp. 12-13 .
- ^ Karl Bauer: Regensburg Art, Culture and Everyday History . 6th edition. MZ-Buchverlag in H. Gietl Verlag & Publication Service GmbH, Regenstauf 2014, ISBN 978-3-86646-300-4 , p. 281-285 .
- ^ Document Reichstag website of the city of Regensburg. Retrieved March 13, 2017.
Remarks
- ↑ Adolf Hitler also used the bay window during his visits to Regensburg in October 1933 and June 1937 to show himself to the people and thus symbolically indicate that the Third Reich is in the tradition of the First Reich .
Coordinates: 49 ° 1 ′ 13.1 ″ N , 12 ° 5 ′ 41.6 ″ E








