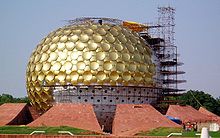Matrimandir
The Matrimandir ( Sanskrit , n., मातृमन्दिर , mātṛmandira , Hindi , m., मातृमंदिर , mātṛmandir , for temple of the mother ) is the sacred central building in the core area of the internationally oriented, south Indian city of Auroville , founded in 1968 . The basic idea comes from Mira Alfassa , Aurobindo's spiritual collaborator (also called The Mother ). The building serves residents and visitors to Auroville as a place of quiet meditation and contemplation , is referred to as Auroville's soul and is not assigned to any religion or sect.
construction
The construction in the form of a mighty, spherically flattened ball is supported by four wall-like double pillars made of reinforced concrete, which in turn serve to provide vertical access. The building has several levels, the lowest of which is not generally accessible. Visitor access is slightly below the surrounding level within one of the double pillars, from where the visitor is led down a staircase to a lower level.
From the lower level, on the inside of the building shell, two ramps, curved in opposite directions and spiraling, lead to the main level, on which the so-called inner chamber is located as a room within the room, the central meditation and contemplation hall with a diameter of around 24 meters.
A crystal glass ball made by Schott in cooperation with Zeiss-Jena, which has a diameter of about 70 cm, rests in a central location near the ground. The contemplation room itself has no windows, but the sunlight is bundled via a light inlet on the roof by means of a heliostat and projected vertically downwards onto the sphere, which in turn distributes it attenuated over the entire inner space.
The space between the inner chamber and the outer building envelope also receives subdued light via a large number of light-reducing openings in the outer skin of the building. Above its outer surface, slightly parabolic, curved, circular bowls are mounted on a supporting structure , which both reflect sunlight and allow indirect light to penetrate further inwards through the spaces between the panels. Each of the parabolic plates is completely and weatherproof covered with gold-colored mosaic tiles according to the same pattern. The shell is completely done; More than 40 years after the start of construction, the expansion work is now in the final stage.
literature
- Mira Alfassa (The Mother): The mother about Auroville. Auropublikations (Ed.), Auroville 1978, without ISBN.
- Michel Klostermann : Auroville - city of the future man. Fischer Taschenbuch Verlag, Frankfurt / M. 1976, ISBN 3-436-02254-3 .
- Ruud Lohmann: A House for the Third Millennium - Essays on the Matrimandir. Verlag Hinder + Deelmann, Gladenbach 1985, ISBN 3-87348-139-1 .
- Renate Börger : Auroville - A vision blooms , Connection Medien publishing house, 3rd, changed edition, Niedertaufkirchen 2004, ISBN 3-928248-01-4 .
Remarks
- ↑ Although Matrimandir is masculine in Hindi, the neuter is used in the entire German-language Auroville literature, probably following the underlying Sanskrit word. Hence “the” Matrimandir.
Web links
Coordinates: 12 ° 0 '25 " N , 79 ° 48' 38" E

