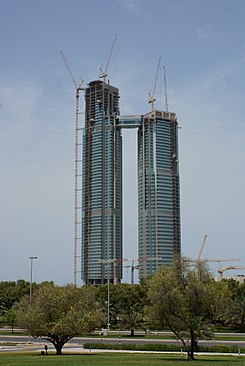Nation Towers Residential Lofts
| Nation Towers Residential Lofts | |
|---|---|

|
|
| Nation Towers Residential Lofts (left) during construction | |
| Basic data | |
| Place: | Abu Dhabi , United Arab Emirates |
| Construction time : | 2008–2012 |
| Opening: | 2013 |
| Status : | Completed |
| Architectural style : | Postmodern |
| Architect : | WZMH Architects; KEO International Consultants |
| Use / legal | |
| Usage : | Apartments |
| Apartments : | 360 |
| Technical specifications | |
| Height : | 268 m |
| Height to the top: | 268 m |
| Floors : | 64 |
| Elevators : | 11 |
| Usable area : | 74,545 m² |
| Building material : | Structure: reinforced concrete ; Facade: glass |
Nation Towers Residential Lofts is one of the taller skyscrapers in Abu Dhabi , the capital of the United Arab Emirates , at 268 meters and 64 floors . On an area of over 74,000 square meters, it mainly houses apartments. The building is the taller of two skyscrapers that together form the Nation Towers complex. It has been completed since 2012. The first residents were able to move in at the beginning of 2013.
See also
Web links
Individual evidence
- ↑ Nation Towers welcomes first tenants. In: ameinfo.com. February 19, 2013, archived from the original on August 22, 2013 ; accessed on August 12, 2013 .
Coordinates: 24 ° 27 '50.4 " N , 54 ° 19' 40.9" E