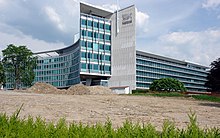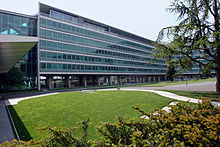Nestlé headquarters
The headquarters of the Nestlé company in Vevey was designed by Jean Tschumi and built between 1959 and 1960.
Building description
The actual five-storey structure, which houses the offices of the administration and design, is lifted from the ground, supported by strong, three-dimensional pilots . Unlike with Le Corbusier , for example , this does not create any free space under the building, but Tschumi uses the space that is created to create a spacious and light-flooded lobby. On the top floor, set back and thus forming terraces, are the canteens, representative rooms of the management, library and lecture hall as well as a roof garden.
For the large building volume, Tschumi planned the floor plan shape of a Y, whereby the facades - and thus the offices behind them - are rounded off in the inner corners of the three wings. This creates a widening of the corridor zone at the meeting point of the arms, in the center of which a spectacular, double-spiral staircase leads upwards in a spiral. The communication channels are thus minimized. By reaching into the space as angled elements, the front sides of the wing wings become further image areas for the company's presentation - an effect that is better visible on Tschumi's original sketches than on the newly renovated facades as they are today.
Planning and construction history
The discussion about the now unprofitable Grand Hotel on the western outskirts of Vevey came to an end in 1956 when the food company bought the property. After first considering the conversion, Tschumi was then commissioned with a new building for the 900 to 1000 employees. The district plan, which was developed at the same time as the planning by the local council, allowed a building height of 27.50 meters in accordance with the eaves height of the old hotel, which required a horizontal orientation from the outset in order to accommodate the complex construction program.
For the construction project, industrial construction methods had to be developed to a significant extent, since - unlike the Assurance Mutuelle Vaudoise , for example - the facade could no longer be constructed by hand. Around 1000 window elements were delivered and adapted to the curved facades. After all, the Nestlé headquarters was the largest office building in French-speaking Switzerland when it was completed .
An expansion of the building by Burckhardt & Partner took place in the 1970s, in 2008, at the same time as a comprehensive facade renovation of the main building, another circular building by the architects Richter and Dahl Rocha , the WellNes Center , was completed on the site.
literature
- Christa Zeller: Swiss architecture guide; Volume 3: Western Switzerland, Valais, Ticino. Zurich: Werk Verlag 1996. ISBN 3-909145-13-2
- Nicole Staehli-Canetta: Nestlé headquarters in Vevey. In: Faces: journal d'architectures. No. 39 Geneva, Ecole d'Architecture de l'Université de Genève 1996 ISSN 0258-6800
Coordinates: 46 ° 28 ′ 1 " N , 6 ° 50 ′ 6" E ; CH1903: 553,633 / 146359


