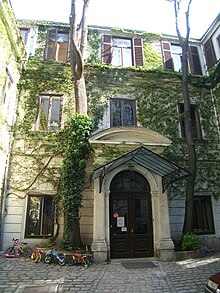Colloredo Palace
The Palais Colloredo is on the 4th Vienna district Wieden , Waaggasse fourth
history
The garden palace with the courtyard facing today's Waaggasse was probably built in 1697 by an unknown master builder for the Colloredo dynasty and changed in a classicist style by Adam Hildwein in 1820 . In 1874 the main courtyard was completed by a historic street wing built by Theodor Hoppe and redesigned into an inner courtyard.
description
The strictly historical facade facing Waaggasse is designed in the style of the Roman High Renaissance. An upper zone of exposed brick rises above a base zone made of ashlar stones and windows with segmented gable roofing. The Corinthian Ädikulafenster the main floor are having me triangular gable roof while the windows on the third floor again Segmentgiebelverdachungen with layered wedge stones. The attic floor, under a deep console cornice, has a flat, straight window canopy with masked wedge stones. The original palace with a square facade surrounds the inner courtyard on three sides. A central aedicula extension with segmented gable roofing and arched portal sets the only accent in the facade overgrown by foliage. The front to the garden, which is now used by a kindergarten, is structured by a 3-axis central projection.
literature
- Dehio-Handbuch, the art monuments of Austria. Topographical inventory of monuments. Department: Vienna. Volume 2: Wolfgang Czerny: II. To IX. and XX. District. Revision. Schroll, Vienna et al. 1993, ISBN 3-7031-0680-8 , p. 198.
Web links
- Entry via Gartenpalais Colloredo on Burgen-Austria
- Planet-Vienna: Palais Colloredo
Coordinates: 48 ° 11 ′ 42.8 " N , 16 ° 21 ′ 57.1" E

