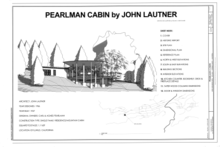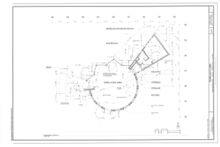Pearlman Mountain Cabin
The Pearlman Mountain Cabin is a weekend house built in 1957 by John Lautner in Idyllwild, California .
history
The weekend house was commissioned by Carl K. Pearlman, a urologist from neighboring Orange County. The exact site was chosen by his wife Agnes. The area around Idyllwild was a popular retreat for the upper middle class in Los Angeles, two hours away, in the mid-1950s. The Pearlmans had acquired a property that was considered difficult at best - up to 40 degrees incline and full of rocks. Several architects refused the contract to build an extraordinary weekend house on this property; However, one recommended the couple to John Lautner, who already had a reputation for being an expert on unusual projects. The building was designed by Lautner in 1956, the construction in 1957. The construction itself was carried out by William Branch, an uncle of Agnes Pearlman.
Carl K. Pearlman died in 1998. The Pearlman Mountain Cabin is currently owned by Pearlman's daughter Nancy.
style
The Pearlman Mountain Cabin , like other buildings built by Lautner, is attributed to the organic architecture that goes back to Frank Lloyd Wright . The starting point was a steeply sloping forest property at an altitude of about 1,800 meters in the western San Jacinto Mountains , on which there was a large boulder in the middle of numerous pine trees. Lautner decided to build a round platform over the rock and to build the weekend house as a cylinder, the flat roof of which protruding over the cylinder is supported all around by tree trunks. In the direction of the valley, the living room extends over half of the building, which is completely shielded from the outside by a window front that is not round, but rather forms a zigzag line that roughly resembles a semicircle. The tree trunks serve as the vertical frame for the windows. Since half of the entire outer wall is made of glass, the visitor's gaze is automatically drawn to the landscape outside the house. Due to the size and unusual arrangement of the windows, the boundaries between inside and outside are blurred for the viewer in the house. The living room is separated from the slope by a solid, semicircular wall with small windows. The roof and facade are designed to have the most pleasant acoustics possible, as Agnes Pearlman was a talented pianist. Two annexes branch off from the cylindrical living room, a bathroom and a viewing platform.
Web links
- Entry in the Pacific Coast Architecture Database
- Pearlman Mountain Cabin on the National Register of Historic Places
Individual evidence
- ↑ Article in the Architectoid blog
- ↑ RichardOlsen.org: UFO in the Woods ( Memento of September 14, 2014 in the Internet Archive )
- ^ Nicholas Olsberg: Between Earth and Heaven. The Architecture of John Lautner. Rizzoli Int. Publications 2011, p. 133
- ↑ Article in Palm Springs Life Magazine, February 2010, available online
- ↑ Barbara-Ann Campbell-Lange: Lautner. Taschen 2005, p. 43
Coordinates: 33 ° 43 ′ 50.9 " N , 116 ° 44 ′ 27.2" W.

