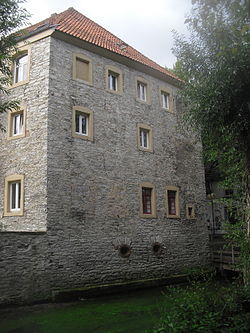Pest house (Paderborn)
| Plague house | |
|---|---|
 |
|
| Data | |
| place | Paderborn, hospital wall 12 |
| Client | Capuchin monastery Paderborn |
| Construction year | 1684 |
| Coordinates | 51 ° 43 '18.3 " N , 8 ° 45' 3" E |
The quarry stone building Spitalmauer 12, also known as the “ Pesthaus ”, is a monument of the city of Paderborn (No. 121, registered on May 29, 1984).
history
The building was built in 1684. The original function is unclear. It probably served as a warehouse and farm building for the Capuchin monastery. It may also have served as a hospital or isolation ward at times.
A mill was operated here around 1700. Two holes set in bricks for the axes of the mill wheels are still in the east wall. The first written mention of the “plague house” is from this time.
From 1825 the building was used as a military hospital for the Paderborn garrison. The building is registered as a hospital on a city map from 1857. After the Kapuzinessen died out in 1843, the house came into state ownership.
In 1905 the building was bought by the master blacksmith Franz Kors. During the Second World War the basement was used as an air raid shelter.
architecture
The building is a three-story quarry stone construction. The hipped roof was covered with slate until 1950. The beam layers on the gables are connected to the masonry by iron anchors. The walls on the first floor are approximately 105 cm thick. The cross vault of the cellar is supported by three massive pillars.
Archaeological research
In 2009 archaeological work was carried out in the “Pesthaus”. About 70 m² of the original cellar floor from the 17th century was exposed.
Individual evidence
- ^ A b Josef Freisen : State Hospital, Capuchin Monastery, Cooperative of the Sisters of Mercy in Paderborn. Paderborn 1902, p. 56