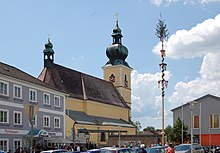Parish church Altenfelden
The Roman Catholic parish church Altenfelden stands southwest on the outskirts on a hill sloping to the south and west in the village of Altenfelden in the market town of Altenfelden in the Rohrbach district in the upper Mühlviertel in Upper Austria . The church consecrated to St. Sixtus II belongs to the dean's office Altenfelden in the diocese of Linz . The church building is a listed building .
history
A parish was adopted around 1100. A parish was mentioned in a document in 1242. In 1324 a deed of donation names a parish.
Predecessor buildings of today's church have not yet been recognized due to the existing chapels. The nave in today's size was built in the 14th century at the latest. The Michaelskapelle was probably built in the 14th century. The width of the choir was adopted in the first third of the 15th century at the latest. An altar consecration was named for the Blumauer chapel around 1430 or 1431. A fundamental late Gothic renovation of the nave took place at the end of the 15th century, with the dates 1495 and 1498, without Gothic vaulting, as an interior plaster of the nave with a red ribbon to the former flat ceiling has been preserved in the attic. The vaults of the chapels were built in the late 15th and early 16th centuries. From 1523, the choir including the sacristy was rebuilt and rebuilt and was consecrated in 1532.
In 1685 the choir was made Baroque and vaulted. After a fire (1711), the nave was zoned by 1.5 meters and the nave was made Baroque and vaulted in 1717. A fire (1875) destroyed the roof structure and spire. The roof structure was renewed in 1930. The outside of the church was restored in 1949 and 1980, the inside in 1951 and 1985.
architecture
The church building shows a multi-part, grown state with late Gothic conversions and new buildings with baroque changes with vaults and the zoning of the nave.
Furnishing
The high altar, built by the sculptor Franz Oberhuber (1859), was completed in 1880/1890 and renovated in 1904. The middle picture shows Sixtus II, painted by Leopold Schulz (1858).
The remarkable pulpit from 1719 on the triumphal arch has a polygonal basket with twisted pillars and figures of the evangelists in front of shell niches, on the sound cover with a lantern-like attachment with an acanthus crown with the figure of St. Paul.
The organ was built by the Upper Austrian Orgelbauanstalt (1991) with a sound concept based on baroque central German models with unequal tuning with 22 registers on two manuals.
literature
- The art monuments of Austria. Dehio Mühlviertel 2003 . Altenfelden, parish church of St. Pope Sixtus II., Building history, with floor plan, characteristics, Blumauerkapelle, Friedhof, pp. 27–31.
Web links
Coordinates: 48 ° 29 ′ 6.5 ″ N , 13 ° 58 ′ 6.9 ″ E


